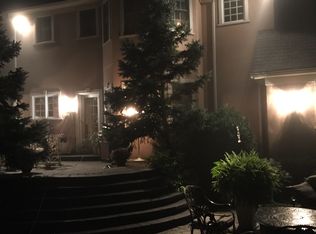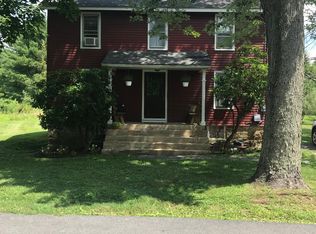
Closed
$1,245,000
1 Stillery Rd, Tewksbury Twp., NJ 08833
5beds
7baths
--sqft
Single Family Residence
Built in 1989
3.52 Acres Lot
$1,249,800 Zestimate®
$--/sqft
$6,984 Estimated rent
Home value
$1,249,800
$1.15M - $1.35M
$6,984/mo
Zestimate® history
Loading...
Owner options
Explore your selling options
What's special
Zillow last checked: February 12, 2026 at 11:15pm
Listing updated: January 12, 2026 at 07:28am
Listed by:
Karen J. Martino 908-439-3300,
Turpin Real Estate, Inc.
Bought with:
Murray Robertson
Re/Max First Choice
Source: GSMLS,MLS#: 3979907
Facts & features
Price history
| Date | Event | Price |
|---|---|---|
| 1/12/2026 | Sold | $1,245,000-2.4% |
Source: | ||
| 8/28/2025 | Pending sale | $1,275,000 |
Source: | ||
| 8/7/2025 | Listed for sale | $1,275,000+9707.7% |
Source: | ||
| 10/30/1998 | Sold | $13,000 |
Source: Public Record Report a problem | ||
Public tax history
| Year | Property taxes | Tax assessment |
|---|---|---|
| 2025 | $25,825 | $1,063,200 |
| 2024 | $25,825 +2.8% | $1,063,200 |
| 2023 | $25,113 +4% | $1,063,200 |
Find assessor info on the county website
Neighborhood: 08833
Nearby schools
GreatSchools rating
- 7/10Old Turnpike SchoolGrades: 5-8Distance: 3.3 mi
- 7/10Voorhees High SchoolGrades: 9-12Distance: 3.8 mi
- 6/10Tewksbury Elementary SchoolGrades: PK-4Distance: 4.6 mi
Get a cash offer in 3 minutes
Find out how much your home could sell for in as little as 3 minutes with a no-obligation cash offer.
Estimated market value$1,249,800
Get a cash offer in 3 minutes
Find out how much your home could sell for in as little as 3 minutes with a no-obligation cash offer.
Estimated market value
$1,249,800
