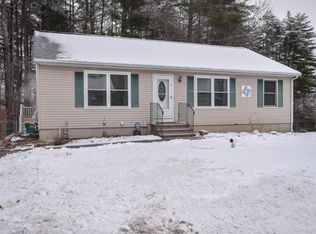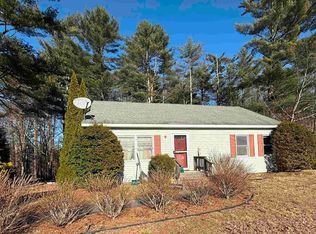Closed
Listed by:
Tammy Rajaniemi,
KW Coastal and Lakes & Mountains Realty 603-610-8500
Bought with: KW Coastal and Lakes & Mountains Realty
$460,000
1 Stillwater Circle, Rochester, NH 03839
3beds
1,872sqft
Ranch
Built in 1993
0.45 Acres Lot
$498,000 Zestimate®
$246/sqft
$3,082 Estimated rent
Home value
$498,000
$473,000 - $523,000
$3,082/mo
Zestimate® history
Loading...
Owner options
Explore your selling options
What's special
Ranch-style home set on a corner lot in well established neighborhood in the community of Gonic, south of downtown Rochester. An expansive deck across the front of the home welcomes you. Enter the bright living room with open views into the kitchen and dining area. The kitchen offers stainless steel appliances, granite countertops, a gas range and provides a dining area overlooking the backyard, with slider access to the expansive back deck. This home offers great outdoor entertainment space on both the front and back decks. The hallway to the left of the kitchen offers two bedrooms and a full bathroom, providing a private bedroom wing. The primary bedroom with full bath is off the living room in the front of the home. There is access to the approximately 500 sq ft Great Room through the primary bedroom or through the mudroom, which is off the kitchen. The great room provides even more gathering space or would make a great home theater, family room, or game room. The possibilities for this space are endless. The two-car garage is under with direct stair access into the mudroom. The laundry is located in the full basement where there is plenty of storage space, or an opportunity to add more finished space. Central vacuum, new windows and front doors recently installed. Easy access to Route 125 and Route 16. Close to Rochester Country Club. Welcome home! Showings start immediately by appointment.
Zillow last checked: 8 hours ago
Listing updated: May 06, 2024 at 07:49am
Listed by:
Tammy Rajaniemi,
KW Coastal and Lakes & Mountains Realty 603-610-8500
Bought with:
Arllen Susanto
KW Coastal and Lakes & Mountains Realty
Source: PrimeMLS,MLS#: 4989134
Facts & features
Interior
Bedrooms & bathrooms
- Bedrooms: 3
- Bathrooms: 2
- Full bathrooms: 2
Heating
- Natural Gas, Baseboard, Hot Water
Cooling
- Wall Unit(s)
Appliances
- Included: Dishwasher, Dryer, Range Hood, Gas Range, Refrigerator, Washer, Water Heater off Boiler, Instant Hot Water, Tankless Water Heater
- Laundry: Laundry Hook-ups, In Basement
Features
- Central Vacuum, Cathedral Ceiling(s), Ceiling Fan(s), Kitchen Island, Kitchen/Dining, Primary BR w/ BA, Natural Light
- Flooring: Vinyl Plank
- Windows: Blinds, Double Pane Windows
- Basement: Bulkhead,Concrete,Concrete Floor,Full,Interior Stairs,Unfinished,Interior Access,Interior Entry
Interior area
- Total structure area: 3,744
- Total interior livable area: 1,872 sqft
- Finished area above ground: 1,872
- Finished area below ground: 0
Property
Parking
- Total spaces: 2
- Parking features: Paved, Auto Open, Direct Entry, Driveway, Garage, Parking Spaces 2
- Garage spaces: 2
- Has uncovered spaces: Yes
Accessibility
- Accessibility features: Handicap Modified
Features
- Levels: One
- Stories: 1
- Exterior features: Deck
- Frontage length: Road frontage: 245
Lot
- Size: 0.45 Acres
- Features: Corner Lot, Near Golf Course, Neighborhood
Details
- Parcel number: RCHEM0261B0046L0000
- Zoning description: Agricultural
Construction
Type & style
- Home type: SingleFamily
- Architectural style: Ranch
- Property subtype: Ranch
Materials
- Vinyl Siding
- Foundation: Poured Concrete
- Roof: Asphalt Shingle
Condition
- New construction: No
- Year built: 1993
Utilities & green energy
- Electric: 200+ Amp Service, Circuit Breakers
- Sewer: Private Sewer
- Utilities for property: Cable Available, Underground Gas, Underground Utilities
Community & neighborhood
Location
- Region: Rochester
Other
Other facts
- Road surface type: Paved
Price history
| Date | Event | Price |
|---|---|---|
| 5/6/2024 | Sold | $460,000+3.4%$246/sqft |
Source: | ||
| 3/26/2024 | Listed for sale | $445,000-6.3%$238/sqft |
Source: | ||
| 11/7/2023 | Listing removed | -- |
Source: | ||
| 9/14/2023 | Price change | $475,000-2.1%$254/sqft |
Source: | ||
| 9/5/2023 | Listed for sale | $485,000+7.8%$259/sqft |
Source: | ||
Public tax history
| Year | Property taxes | Tax assessment |
|---|---|---|
| 2024 | $6,832 -3.7% | $460,100 +66.9% |
| 2023 | $7,097 +1.8% | $275,700 |
| 2022 | $6,970 +2.6% | $275,700 |
Find assessor info on the county website
Neighborhood: 03839
Nearby schools
GreatSchools rating
- 5/10Gonic SchoolGrades: K-5Distance: 1.6 mi
- 3/10Rochester Middle SchoolGrades: 6-8Distance: 2.6 mi
- 5/10Spaulding High SchoolGrades: 9-12Distance: 4.1 mi
Schools provided by the listing agent
- Elementary: Gonic Elementary School
- Middle: Rochester Middle School
- High: Spaulding High School
- District: Rochester School District
Source: PrimeMLS. This data may not be complete. We recommend contacting the local school district to confirm school assignments for this home.
Get pre-qualified for a loan
At Zillow Home Loans, we can pre-qualify you in as little as 5 minutes with no impact to your credit score.An equal housing lender. NMLS #10287.

