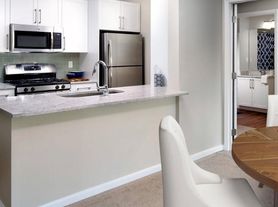Experience this turnkey luxury SHORT TERM (02/01/26-06/30/26) rental in this beautifully furnished modern home, set on a flat, nearly half-acre lot with mature landscaping and plenty of natural light. The backyard features an in-ground pool, basketball court, patio and jungle gym. This thoughtfully designed residence combines sophisticated style with everyday comfort, and includes professional housekeeping three days a week for a truly effortless lifestyle.
Step inside to a dramatic double-height foyer and 10-foot ceilings throughout the main level. The open-concept layout includes a sleek kitchen and family room with a gas fireplace and sliding doors to the backyard, as well as elegant formal living and dining spaces. A walk-in pantry, powder room, mudroom, and attached two-car garage add practical convenience. Upstairs, 9-foot ceilings create an airy feel. The primary suite features a tray ceiling, a separate sitting room with vaulted ceiling, and a spa-like bathroom with soaking tub, oversized rain shower, double vanity, and private water closet. Three additional bedrooms each offer en-suite baths, and there's a well-appointed laundry room on this level. The finished lower level includes a spacious recreation area with media space, a bonus room, and a full bath perfect for entertaining or extended stays. Perfect for someone who wants to experience suburban living.
Located within the Scarsdale school district, with free bus service to all schools, and access to both Scarsdale and Mamaroneck recreation facilities, and beach.
House for rent
$25,000/mo
1 Stonewall Ln, Mamaroneck, NY 10543
4beds
6,547sqft
Price may not include required fees and charges.
Singlefamily
Available Sun Feb 1 2026
Central air
Common area laundry
2 Parking spaces parking
Natural gas, forced air
What's special
Basketball courtBonus roomMedia spaceAttached two-car garagePlenty of natural lightPowder roomJungle gym
- 4 days |
- -- |
- -- |
Travel times
Looking to buy when your lease ends?
Consider a first-time homebuyer savings account designed to grow your down payment with up to a 6% match & a competitive APY.
Facts & features
Interior
Bedrooms & bathrooms
- Bedrooms: 4
- Bathrooms: 6
- Full bathrooms: 5
- 1/2 bathrooms: 1
Heating
- Natural Gas, Forced Air
Cooling
- Central Air
Appliances
- Included: Dishwasher, Dryer, Microwave, Oven, Range, Washer
- Laundry: Common Area, In Unit
Features
- Breakfast Bar, Cathedral Ceiling(s), Eat-in Kitchen, Entrance Foyer, Formal Dining, Kitchen Island, Open Kitchen, Pantry, Primary Bathroom, Walk-In Closet(s)
- Flooring: Carpet, Hardwood
- Has basement: Yes
Interior area
- Total interior livable area: 6,547 sqft
Property
Parking
- Total spaces: 2
- Parking features: Driveway, Covered
- Details: Contact manager
Features
- Exterior features: Architecture Style: Colonial, Attached, Breakfast Bar, Cathedral Ceiling(s), Common Area, Driveway, Eat-in Kitchen, Entrance Foyer, Formal Dining, Heating system: Forced Air, Heating: Gas, Kitchen Island, Open Kitchen, Pantry, Primary Bathroom, Stainless Steel Appliance(s), Walk-In Closet(s)
Details
- Parcel number: 553200333581
Construction
Type & style
- Home type: SingleFamily
- Architectural style: Colonial
- Property subtype: SingleFamily
Condition
- Year built: 2018
Community & HOA
Location
- Region: Mamaroneck
Financial & listing details
- Lease term: 6 Months or Less
Price history
| Date | Event | Price |
|---|---|---|
| 11/18/2025 | Listed for rent | $25,000$4/sqft |
Source: OneKey® MLS #934612 | ||
| 2/13/2020 | Sold | $2,300,000$351/sqft |
Source: Public Record | ||
| 12/9/2019 | Sold | $2,300,000+170.6%$351/sqft |
Source: | ||
| 9/20/2017 | Sold | $850,000-6.4%$130/sqft |
Source: Agent Provided | ||
| 1/3/2017 | Listing removed | $908,000$139/sqft |
Source: Platinum Drive Realty, Inc. #4636015 | ||

