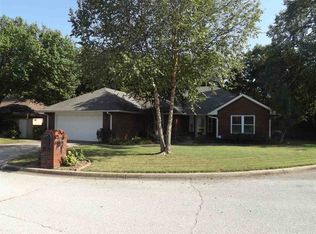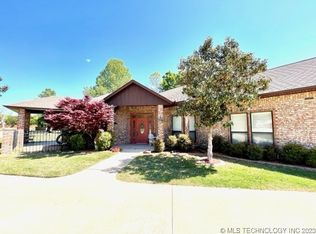Sold for $319,000 on 06/02/23
$319,000
1 Sunset Ltd St, Ardmore, OK 73401
4beds
2,041sqft
Single Family Residence
Built in 1983
9,234.72 Square Feet Lot
$319,500 Zestimate®
$156/sqft
$2,035 Estimated rent
Home value
$319,500
$300,000 - $339,000
$2,035/mo
Zestimate® history
Loading...
Owner options
Explore your selling options
What's special
Very well maintained house in Plainview School District on a corner lot with great curb appeal. Features: 4 bedrooms, 3 bathrooms, vaulted ceilings in livingroom, double sided fireplace, tons of kitchen cabinets, built-in desk, granite counter tops, and tile back splash. This house has tons of storage. Appliances include stove, dishwasher, microwave and trash compactor (refrigerator will not stay) Outside: 2 car garage, sprinkler system in front and back making for easy maintenance of the lawn, covered patio, storage shed with electricity and air conditioner, above ground pool, and a privacy fence. Updates: CHA 2023, hot water tank 2022, roof 2021, dishwasher and carpet in 2020. Don't delay - call to see today as this property won't last long.
Zillow last checked: 8 hours ago
Listing updated: June 02, 2023 at 04:32pm
Listed by:
Susan R Bolles 580-220-5897,
Ardmore Realty, Inc
Bought with:
Susan R Bolles, 138182
Ardmore Realty, Inc
Source: MLS Technology, Inc.,MLS#: 2313780 Originating MLS: MLS Technology
Originating MLS: MLS Technology
Facts & features
Interior
Bedrooms & bathrooms
- Bedrooms: 4
- Bathrooms: 3
- Full bathrooms: 3
Heating
- Central, Electric, Heat Pump
Cooling
- Central Air
Appliances
- Included: Dishwasher, Microwave, Oven, Range, Refrigerator, Stove, Electric Water Heater
Features
- Granite Counters, Other, Vaulted Ceiling(s), Ceiling Fan(s)
- Flooring: Carpet, Tile
- Doors: Storm Door(s)
- Windows: Vinyl
- Number of fireplaces: 1
- Fireplace features: Wood Burning
Interior area
- Total structure area: 2,041
- Total interior livable area: 2,041 sqft
Property
Parking
- Total spaces: 2
- Parking features: Attached, Garage
- Attached garage spaces: 2
Features
- Levels: One
- Stories: 1
- Patio & porch: Patio
- Exterior features: Sprinkler/Irrigation, Rain Gutters
- Pool features: Above Ground, Liner
- Fencing: Privacy
Lot
- Size: 9,234 sqft
- Features: Corner Lot, Mature Trees, Wooded
Details
- Additional structures: Storage
- Parcel number: 0185000020270001=00
Construction
Type & style
- Home type: SingleFamily
- Architectural style: Other
- Property subtype: Single Family Residence
Materials
- Brick, Wood Frame
- Foundation: Slab
- Roof: Asphalt,Fiberglass
Condition
- Year built: 1983
Utilities & green energy
- Sewer: Public Sewer
- Water: Public
- Utilities for property: Cable Available, Electricity Available, Phone Available, Water Available
Community & neighborhood
Security
- Security features: No Safety Shelter, Security System Owned
Community
- Community features: Gutter(s), Sidewalks
Location
- Region: Ardmore
- Subdivision: Championst
Other
Other facts
- Listing terms: Conventional,FHA,Other,VA Loan
Price history
| Date | Event | Price |
|---|---|---|
| 6/2/2023 | Sold | $319,000$156/sqft |
Source: | ||
| 4/26/2023 | Pending sale | $319,000$156/sqft |
Source: | ||
| 4/23/2023 | Listed for sale | $319,000$156/sqft |
Source: | ||
| 4/19/2023 | Pending sale | $319,000$156/sqft |
Source: | ||
| 4/17/2023 | Listed for sale | $319,000+73.4%$156/sqft |
Source: | ||
Public tax history
| Year | Property taxes | Tax assessment |
|---|---|---|
| 2024 | $3,512 +62.2% | $38,280 +55.5% |
| 2023 | $2,165 +0% | $24,620 +3% |
| 2022 | $2,165 +3.5% | $23,902 +6.5% |
Find assessor info on the county website
Neighborhood: 73401
Nearby schools
GreatSchools rating
- 8/10Plainview Intermediate Elementary SchoolGrades: 3-5Distance: 1 mi
- 6/10Plainview Middle SchoolGrades: 6-8Distance: 1 mi
- 10/10Plainview High SchoolGrades: 9-12Distance: 1 mi
Schools provided by the listing agent
- Elementary: Plainview
- High: Plainview
- District: Plainview
Source: MLS Technology, Inc.. This data may not be complete. We recommend contacting the local school district to confirm school assignments for this home.

Get pre-qualified for a loan
At Zillow Home Loans, we can pre-qualify you in as little as 5 minutes with no impact to your credit score.An equal housing lender. NMLS #10287.

