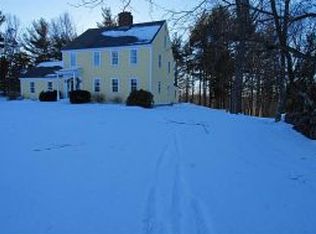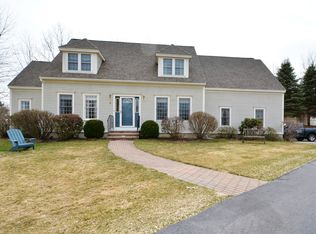Closed
Listed by:
Ryan Kaplan,
Compass New England, LLC 603-319-4660
Bought with: KW Coastal and Lakes & Mountains Realty
$895,000
1 Surrey Lane, Durham, NH 03824
4beds
4,112sqft
Single Family Residence
Built in 1996
0.98 Acres Lot
$909,200 Zestimate®
$218/sqft
$4,596 Estimated rent
Home value
$909,200
$800,000 - $1.04M
$4,596/mo
Zestimate® history
Loading...
Owner options
Explore your selling options
What's special
Welcome to 1 Surrey Ln. where colonial charm meets smart, behind-the-scenes upgrades that make everyday life easier, efficient and enjoyable. Step inside to find an inviting interior thoughtfully laid out across 4 finished levels offering space to live, work, and play. Located in the award-winning Oyster River School District, and just down the road from UNH, this home offers opportunities and peace of mind for anyone prioritizing education. With 3 large bedrooms and a spacious master suite, there’s plenty of room to settle in. The main floor features an open, flexible layout perfect for game nights, cozy reading nooks, or get-togethers. A finished attic offers potential for home office, playroom, or guest suite and the finished basement is ideal for hobbies, workouts, or a movie. Recent upgrades include the new AC unit, boiler heating system, water filtration, and new solar with whole home battery backup providing major cost savings on your electric bills. You’ll love the comfort and peace of mind that comes with control over your own electric supply. Outside, the yard is just waiting for your next garden project, neighborhood wiffle ball game, or quiet afternoon under the fruit trees. Ample parking, and a handy shed help keep things tidy and functional. Located in a walkable town with access to trails to Durham and UNH, this home offers both convenience and connection to nature. Whether you're running, biking, or exploring, your next adventure starts right out your door.
Zillow last checked: 8 hours ago
Listing updated: June 09, 2025 at 02:53pm
Listed by:
Ryan Kaplan,
Compass New England, LLC 603-319-4660
Bought with:
Carole Goodwin
KW Coastal and Lakes & Mountains Realty
Source: PrimeMLS,MLS#: 5038683
Facts & features
Interior
Bedrooms & bathrooms
- Bedrooms: 4
- Bathrooms: 3
- Full bathrooms: 2
- 1/2 bathrooms: 1
Heating
- Oil, Baseboard, Hot Water
Cooling
- Central Air, Zoned
Appliances
- Included: Microwave, Gas Range, Refrigerator
Features
- Primary BR w/ BA
- Flooring: Carpet, Hardwood
- Basement: Partially Finished,Interior Entry
Interior area
- Total structure area: 4,624
- Total interior livable area: 4,112 sqft
- Finished area above ground: 3,471
- Finished area below ground: 641
Property
Parking
- Total spaces: 2
- Parking features: Paved
- Garage spaces: 2
Features
- Levels: 3
- Stories: 3
- Exterior features: Garden, Shed
- Frontage length: Road frontage: 87
Lot
- Size: 0.98 Acres
- Features: Subdivided, Walking Trails, Near Paths, Neighborhood, Near School(s)
Details
- Parcel number: DRHMM22B28L
- Zoning description: R
Construction
Type & style
- Home type: SingleFamily
- Architectural style: Colonial
- Property subtype: Single Family Residence
Materials
- Clapboard Exterior
- Foundation: Poured Concrete
- Roof: Architectural Shingle
Condition
- New construction: No
- Year built: 1996
Utilities & green energy
- Electric: 200+ Amp Service
- Sewer: Private Sewer
- Utilities for property: Cable
Community & neighborhood
Location
- Region: Durham
- Subdivision: Carriage Trail Estates
Price history
| Date | Event | Price |
|---|---|---|
| 6/9/2025 | Sold | $895,000+2.3%$218/sqft |
Source: | ||
| 5/7/2025 | Contingent | $875,000$213/sqft |
Source: | ||
| 4/30/2025 | Listed for sale | $875,000+79.3%$213/sqft |
Source: | ||
| 6/28/2019 | Sold | $488,000$119/sqft |
Source: | ||
| 5/1/2019 | Pending sale | $488,000$119/sqft |
Source: Better Homes and Gardens Real Estate The Masiello Group #4740295 | ||
Public tax history
| Year | Property taxes | Tax assessment |
|---|---|---|
| 2024 | $11,561 | $416,900 |
| 2023 | $11,561 | $416,900 |
| 2022 | $11,561 | $416,900 |
Find assessor info on the county website
Neighborhood: 03824
Nearby schools
GreatSchools rating
- 8/10Mast Way SchoolGrades: K-4Distance: 2.3 mi
- 8/10Oyster River Middle SchoolGrades: 5-8Distance: 2.7 mi
- 10/10Oyster River High SchoolGrades: 9-12Distance: 3 mi
Schools provided by the listing agent
- Elementary: Mast Way School
- Middle: Oyster River Middle School
- High: Oyster River High School
Source: PrimeMLS. This data may not be complete. We recommend contacting the local school district to confirm school assignments for this home.

Get pre-qualified for a loan
At Zillow Home Loans, we can pre-qualify you in as little as 5 minutes with no impact to your credit score.An equal housing lender. NMLS #10287.
Sell for more on Zillow
Get a free Zillow Showcase℠ listing and you could sell for .
$909,200
2% more+ $18,184
With Zillow Showcase(estimated)
$927,384
