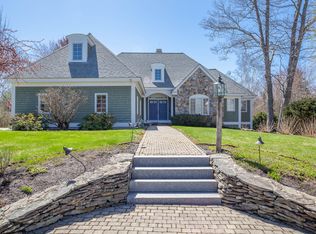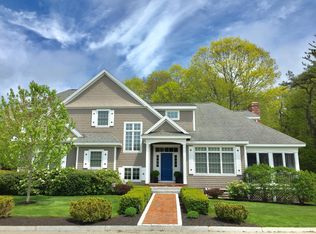Closed
$950,000
1 Sweet Pea Lane, Kennebunk, ME 04043
3beds
4,501sqft
Single Family Residence
Built in 1998
0.4 Acres Lot
$959,000 Zestimate®
$211/sqft
$4,351 Estimated rent
Home value
$959,000
$873,000 - $1.05M
$4,351/mo
Zestimate® history
Loading...
Owner options
Explore your selling options
What's special
Motivated Seller - Prime Admiral's Way Location!
Just five minutes from Mother's Beach and bordered by protected land owned by the Kennebunk Land Trust, this exceptional property in Admiral's Way offers privacy, elegance, and a sought-after lifestyle.
Enjoy indoor-outdoor living with a tranquil stone patio, lush gardens, and a three-season room with a custom bar—perfect for entertaining. Inside, the open-concept design features a chef's kitchen with high-end appliances and a 6-burner gas cooktop, a spacious living room with a stone fireplace, and French doors that open to the private backyard.
The first-floor primary bedroom includes his-and-her bathrooms and a peaceful sitting area. Additional highlights include a guest room on the main level, two bedrooms upstairs, a wood-paneled office with built-ins, and room to expand.
Central air, whole-house generator, irrigation system, and standout landscaping featured on the Kennebunk Garden Society Tour complete this unique offering.
Zillow last checked: 8 hours ago
Listing updated: August 06, 2025 at 10:11am
Listed by:
Portside Real Estate Group
Bought with:
Keller Williams Realty
Source: Maine Listings,MLS#: 1612769
Facts & features
Interior
Bedrooms & bathrooms
- Bedrooms: 3
- Bathrooms: 4
- Full bathrooms: 4
Primary bedroom
- Features: Closet, Double Vanity, Full Bath, Separate Shower, Soaking Tub, Suite, Tray Ceiling(s)
- Level: First
- Area: 338 Square Feet
- Dimensions: 26 x 13
Bedroom 1
- Features: Closet
- Level: First
- Area: 100 Square Feet
- Dimensions: 10 x 10
Bedroom 2
- Features: Closet
- Level: Second
- Area: 240 Square Feet
- Dimensions: 20 x 12
Bedroom 3
- Features: Closet
- Level: Second
- Area: 170 Square Feet
- Dimensions: 10 x 17
Dining room
- Features: Built-in Features
- Level: First
- Area: 128 Square Feet
- Dimensions: 16 x 8
Kitchen
- Features: Kitchen Island, Pantry
- Level: First
- Area: 144 Square Feet
- Dimensions: 16 x 9
Living room
- Features: Built-in Features, Wood Burning Fireplace
- Level: First
- Area: 528 Square Feet
- Dimensions: 22 x 24
Office
- Features: Built-in Features, Heat Stove
- Level: First
- Area: 280 Square Feet
- Dimensions: 14 x 20
Sunroom
- Features: Three-Season
- Level: First
Sunroom
- Level: First
Heating
- Forced Air, Zoned
Cooling
- Central Air
Appliances
- Included: Dishwasher, Dryer, Gas Range, Refrigerator, Washer
Features
- 1st Floor Primary Bedroom w/Bath, Attic, Bathtub, Pantry, Shower, Walk-In Closet(s), Primary Bedroom w/Bath
- Flooring: Carpet, Tile, Wood
- Windows: Double Pane Windows
- Basement: Interior Entry,Finished,Full
- Number of fireplaces: 1
Interior area
- Total structure area: 4,501
- Total interior livable area: 4,501 sqft
- Finished area above ground: 4,256
- Finished area below ground: 245
Property
Parking
- Total spaces: 2
- Parking features: Paved, 1 - 4 Spaces, On Site, Garage Door Opener
- Attached garage spaces: 2
Features
- Patio & porch: Patio
- Has view: Yes
- View description: Scenic, Trees/Woods
Lot
- Size: 0.40 Acres
- Features: Irrigation System, Abuts Conservation, Near Golf Course, Near Public Beach, Neighborhood, Cul-De-Sac, Level, Open Lot, Landscaped
Details
- Parcel number: KENBM067L090
- Zoning: Coastal Residential
- Other equipment: Cable, Generator
Construction
Type & style
- Home type: SingleFamily
- Architectural style: Shingle
- Property subtype: Single Family Residence
Materials
- Wood Frame, Shingle Siding, Wood Siding
- Roof: Composition,Shingle
Condition
- Year built: 1998
Utilities & green energy
- Electric: Circuit Breakers
- Sewer: Public Sewer
- Water: Public
Community & neighborhood
Location
- Region: Kennebunk
- Subdivision: Admirals Way
HOA & financial
HOA
- Has HOA: Yes
- HOA fee: $1,100 annually
Other
Other facts
- Road surface type: Paved
Price history
| Date | Event | Price |
|---|---|---|
| 8/6/2025 | Sold | $950,000-36.7%$211/sqft |
Source: | ||
| 7/20/2025 | Pending sale | $1,500,000$333/sqft |
Source: | ||
| 6/30/2025 | Price change | $1,500,000-20.8%$333/sqft |
Source: | ||
| 5/21/2025 | Price change | $1,895,000-20.9%$421/sqft |
Source: | ||
| 2/18/2025 | Price change | $2,395,000-11.1%$532/sqft |
Source: | ||
Public tax history
| Year | Property taxes | Tax assessment |
|---|---|---|
| 2024 | $14,658 +5.6% | $864,800 |
| 2023 | $13,880 +9.9% | $864,800 |
| 2022 | $12,626 +2.5% | $864,800 |
Find assessor info on the county website
Neighborhood: 04043
Nearby schools
GreatSchools rating
- 9/10Sea Road SchoolGrades: 3-5Distance: 2.2 mi
- 10/10Middle School Of The KennebunksGrades: 6-8Distance: 5.5 mi
- 9/10Kennebunk High SchoolGrades: 9-12Distance: 3.9 mi

Get pre-qualified for a loan
At Zillow Home Loans, we can pre-qualify you in as little as 5 minutes with no impact to your credit score.An equal housing lender. NMLS #10287.
Sell for more on Zillow
Get a free Zillow Showcase℠ listing and you could sell for .
$959,000
2% more+ $19,180
With Zillow Showcase(estimated)
$978,180
