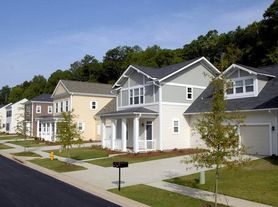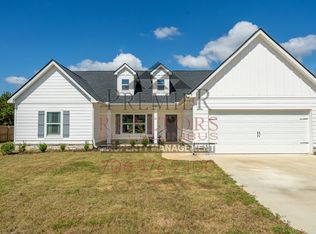*Available beginning of November*
*Tours with approved applications only*
Welcome to your dream home, nestled in a peaceful and private cul-de-sac. This impressive residence boasts over 2,500 sq ft of modern living space, featuring 4 spacious bedrooms and 4 beautifully appointed bathrooms. Step inside to an open floor plan with soaring cathedral ceilings, creating an airy and inviting atmosphere throughout. The cozy living room features a vaulted ceiling and a charming fireplace, providing the perfect spot for relaxation and gatherings. The gourmet kitchen is equipped with sleek stainless steel appliances and seamlessly flows into a separate dining area, ideal for entertaining. The luxurious master suite offers a double vanity sink with exquisite quartz countertops, a relaxing garden tub, and a separate stand-up shower, providing a true retreat. Enjoy outdoor living in your closed-in patio, perfect for year-round relaxation. The fully fenced backyard also includes a playground set for the kids to enjoy. With a two-car garage and ample closet space throughout, you'll have all the storage you need. Don't miss the chance to make this beautiful home yours! Call our office today to schedule your private viewing!
All Sheffield Property Management residents are enrolled in the Resident Benefits Package (RBP) for $49.95/month which includes liability insurance, credit building to help boost the resident's credit score with timely rent payments, up to $1M Identity Theft Protection, HVAC air filter delivery (for applicable properties), move-in concierge service making utility connection and home service setup a breeze during your move-in, our best-in-class resident rewards program, on-demand pest control, and much more! More details upon application.
2 Car Garage
Driveway
Fenced In Yard
Gas Fireplace
Wood Burning Fireplace(s)
House for rent
$2,150/mo
1 Sweetwater Park Ct, Fort Mitchell, AL 36856
4beds
2,552sqft
Price may not include required fees and charges.
Single family residence
Available Mon Nov 10 2025
No pets
-- A/C
-- Laundry
-- Parking
-- Heating
What's special
Separate stand-up showerGas fireplaceClosed-in patioFully fenced backyardCharming fireplaceSeparate dining areaGarden tub
- 1 day |
- -- |
- -- |
Travel times
Looking to buy when your lease ends?
Consider a first-time homebuyer savings account designed to grow your down payment with up to a 6% match & 3.83% APY.
Facts & features
Interior
Bedrooms & bathrooms
- Bedrooms: 4
- Bathrooms: 4
- Full bathrooms: 3
- 1/2 bathrooms: 1
Interior area
- Total interior livable area: 2,552 sqft
Property
Parking
- Details: Contact manager
Features
- Exterior features: No cats
Details
- Parcel number: 571705220000002083
Construction
Type & style
- Home type: SingleFamily
- Property subtype: Single Family Residence
Community & HOA
Location
- Region: Fort Mitchell
Financial & listing details
- Lease term: Contact For Details
Price history
| Date | Event | Price |
|---|---|---|
| 10/7/2025 | Listed for rent | $2,150$1/sqft |
Source: Zillow Rentals | ||
| 12/20/2024 | Listing removed | $2,150$1/sqft |
Source: Zillow Rentals | ||
| 12/11/2024 | Price change | $2,150-2.3%$1/sqft |
Source: Zillow Rentals | ||
| 11/18/2024 | Price change | $2,200-2.2%$1/sqft |
Source: Zillow Rentals | ||
| 11/6/2024 | Price change | $2,250-2.2%$1/sqft |
Source: Zillow Rentals | ||

