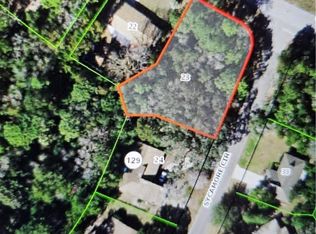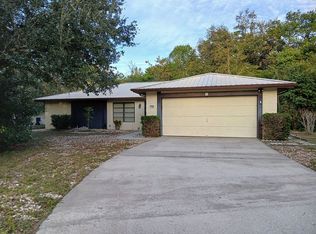Sold for $390,000 on 07/25/25
$390,000
1 Sycamore Cir, Homosassa, FL 34446
4beds
2,219sqft
Single Family Residence
Built in 2025
0.44 Acres Lot
$387,000 Zestimate®
$176/sqft
$2,283 Estimated rent
Home value
$387,000
$341,000 - $441,000
$2,283/mo
Zestimate® history
Loading...
Owner options
Explore your selling options
What's special
Experience luxury living in the desirable Cypress Village of Sugarmill Woods, a premier golfing community in Homosassa, Florida. This newly built 2025 home sits on a spacious .44-acre corner lot with preserved oaks and features a modern split-floor plan with open-concept living and soaring vaulted ceilings. The modern kitchen is equipped with stainless steel appliances, sleek granite countertops, wood soft-closed doors and drawers, and ample storage with an adjustable shelf pantry. The primary suite features a tray ceiling with crown molding, 2 walk-in closets, porcelain tile ensuite walk-in shower, soaker tub, and water closet. The 2nd and 3rd bedrooms have a pocket door in the hallway ensuring privacy for guests and share the 2nd bath that includes entry/exit door to the back lanai. Next to the 2nd and 3rd bedrooms is the laundry equipped with wall cabinetry and sink. The 4th bedroom has beautiful glass doors and was created for guest or an easy to access home office from the foyer. The living room opens to the massive 40-foot covered lanai with triple glass slider doors that tuck away providing a full inside-out space to enjoy Florida’s beautiful weather year-round. Be sure to look up at the weather friendly ceilings in the lanai, a very nice builder upgrade. The home includes all kitchen appliances, light fixtures, fans, upgraded counters, attic stairs, garage door openers, irrigation system, alarm system and so much more! Residents also enjoy Sugarmill Woods Country Club and Citrus National Golf Club have access to 36 holes. The Oak Village Sports Complex offers tennis, pickleball, lap pool, and fitness room for those who fancy other forms of physical activity. Residents of all ages and all walks of life are welcome in Sugarmill Woods. All are eligible to become Members and avail themselves of these amenities. Floor plan attached. Citrus National Membership Brochure attached. Citrus County is growing, and you will not want to miss out on this incredible home with all the builder upgrades.
Zillow last checked: 8 hours ago
Listing updated: July 26, 2025 at 03:29am
Listed by:
Nily Londeree PA 407-760-6181,
Century 21 J.W.Morton R.E.
Bought with:
Nily Londeree PA, 3585668
Century 21 J.W.Morton R.E.
Source: Realtors Association of Citrus County,MLS#: 842314 Originating MLS: Realtors Association of Citrus County
Originating MLS: Realtors Association of Citrus County
Facts & features
Interior
Bedrooms & bathrooms
- Bedrooms: 4
- Bathrooms: 2
- Full bathrooms: 2
Primary bedroom
- Description: Flooring: Vinyl
- Features: En Suite Bathroom, Granite Counters, High Ceilings, Stall Shower, Walk-In Closet(s), Primary Suite
- Level: Main
- Dimensions: 13.00 x 26.00
Bedroom
- Description: Flooring: Vinyl
- Features: French Door(s)/Atrium Door(s), High Ceilings
- Level: Main
- Dimensions: 10.00 x 13.00
Bedroom
- Features: High Ceilings, Walk-In Closet(s)
- Level: Main
- Dimensions: 12.00 x 12.00
Bedroom
- Features: High Ceilings, Walk-In Closet(s)
- Level: Main
- Dimensions: 12.00 x 12.00
Primary bathroom
- Features: Dual Sinks, En Suite Bathroom, Stall Shower
- Level: Main
Bathroom
- Features: En Suite Bathroom
- Level: Main
- Dimensions: 9.00 x 11.00
Breakfast room nook
- Features: Breakfast Area, Bay Window, High Ceilings
- Level: Main
- Dimensions: 11.00 x 10.00
Dining room
- Features: High Ceilings
- Level: Main
- Dimensions: 10.00 x 13.00
Garage
- Description: Flooring: Concrete
- Level: Main
- Dimensions: 22.00 x 23.00
Kitchen
- Description: Flooring: Vinyl
- Features: Cathedral Ceiling(s), Granite Counters, High Ceilings, Kitchen Island, Pantry
- Level: Main
- Dimensions: 11.00 x 15.00
Laundry
- Level: Main
- Dimensions: 6.00 x 11.00
Living room
- Description: Flooring: Vinyl
- Features: Ceiling Fan(s), Cathedral Ceiling(s), High Ceilings, Sliding Glass Door(s)
- Level: Main
- Dimensions: 17.00 x 20.00
Heating
- Heat Pump
Cooling
- Central Air
Appliances
- Included: Dishwasher, Electric Cooktop, Electric Oven, Microwave Hood Fan, Microwave, Oven, Range, Refrigerator, Water Heater
- Laundry: Laundry - Living Area, Laundry Tub
Features
- Attic, Bathtub, Tray Ceiling(s), Dual Sinks, Eat-in Kitchen, Garden Tub/Roman Tub, High Ceilings, Main Level Primary, Primary Suite, Open Floorplan, Pantry, Pull Down Attic Stairs, Stone Counters, Split Bedrooms, Separate Shower, Tub Shower, Vaulted Ceiling(s), Walk-In Closet(s), Wood Cabinets, French Door(s)/Atrium Door(s), Sliding Glass Door(s)
- Flooring: Luxury Vinyl Plank, Stone
- Doors: Double Door Entry, French Doors, Sliding Doors
- Windows: Double Hung
- Attic: Pull Down Stairs
Interior area
- Total structure area: 3,209
- Total interior livable area: 2,219 sqft
Property
Parking
- Total spaces: 2
- Parking features: Attached, Concrete, Driveway, Garage, Garage Door Opener
- Attached garage spaces: 2
- Has uncovered spaces: Yes
Features
- Levels: One
- Stories: 1
- Exterior features: Sprinkler/Irrigation, Landscaping, Concrete Driveway, Room For Pool
- Pool features: None, Community
Lot
- Size: 0.44 Acres
- Dimensions: 229 x 150
- Features: Cleared, Corner Lot, Flat, Trees
Details
- Parcel number: 1565103
- Zoning: PDR
- Special conditions: Standard,Listed As-Is
Construction
Type & style
- Home type: SingleFamily
- Architectural style: Contemporary,One Story
- Property subtype: Single Family Residence
Materials
- Stucco
- Foundation: Block, Slab
- Roof: Asphalt,Shingle
Condition
- New construction: Yes
- Year built: 2025
Utilities & green energy
- Sewer: Public Sewer
- Water: Public
- Utilities for property: High Speed Internet Available
Community & neighborhood
Security
- Security features: Smoke Detector(s)
Community
- Community features: Clubhouse
Location
- Region: Homosassa
- Subdivision: Sugarmill Woods - Cypress Village
HOA & financial
HOA
- Has HOA: Yes
- HOA fee: $132 annually
- Services included: Legal/Accounting, Pool(s), Recreation Facilities, Tennis Courts
- Association name: Cypress Village POA
- Association phone: 352-433-1656
Other
Other facts
- Listing terms: Cash,Conventional,FHA,USDA Loan,VA Loan
Price history
| Date | Event | Price |
|---|---|---|
| 7/25/2025 | Sold | $390,000-9.3%$176/sqft |
Source: | ||
| 6/24/2025 | Pending sale | $429,900$194/sqft |
Source: | ||
| 4/13/2025 | Price change | $429,900-2.3%$194/sqft |
Source: | ||
| 3/11/2025 | Listed for sale | $439,900+2413.7%$198/sqft |
Source: | ||
| 1/26/2024 | Sold | $17,500-12.1%$8/sqft |
Source: Public Record | ||
Public tax history
| Year | Property taxes | Tax assessment |
|---|---|---|
| 2024 | $343 +6.2% | $17,000 +9.7% |
| 2023 | $323 +38.8% | $15,500 +47.6% |
| 2022 | $232 +25% | $10,500 +53.2% |
Find assessor info on the county website
Neighborhood: Sugarmill Woods
Nearby schools
GreatSchools rating
- 6/10Lecanto Primary SchoolGrades: PK-5Distance: 6.6 mi
- 5/10Lecanto Middle SchoolGrades: 6-8Distance: 6.7 mi
- 5/10Lecanto High SchoolGrades: 9-12Distance: 6.5 mi
Schools provided by the listing agent
- Elementary: Lecanto Primary
- Middle: Lecanto Middle
- High: Lecanto High
Source: Realtors Association of Citrus County. This data may not be complete. We recommend contacting the local school district to confirm school assignments for this home.

Get pre-qualified for a loan
At Zillow Home Loans, we can pre-qualify you in as little as 5 minutes with no impact to your credit score.An equal housing lender. NMLS #10287.
Sell for more on Zillow
Get a free Zillow Showcase℠ listing and you could sell for .
$387,000
2% more+ $7,740
With Zillow Showcase(estimated)
$394,740
