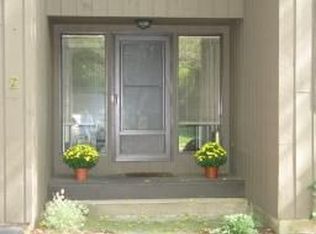A private, tree-lined road leads to this magnificent Colonial set on 6.8+ acres in a very desirable Harding location. Constructed by John McFayden, this fine country estate is sophisticated, yet comfortable, with a well-designed floor plan where entertaining and everyday living are equally served. From the moment you enter, architectural features and designer touches are apparent. The grand, two-story foyer with an elevator servicing all three floors, is a wonderful introduction to the home. Well-appointed gathering spaces include the formal living room with a coffered ceiling, stunning gas fireplace, and two sets of French doors to the gorgeous bluestone patio. Noteworthy entertaining space is on hand in the dining room with custom molding details and a gas fireplace flanked by built-ins. Both are ideal for large parties or intimate get-togethers. A wonderful combination of beauty and function, the chef's kitchen features sparkling white cabinets, granite countertops, double islands, and professional-grade appliances. The separate breakfast area has a large sitting room with built-ins. The flow continues to the family room. This sun-filled room has French doors to the patio, a gas fireplace and access to the sunroom with three walls of windows to enjoy the peaceful surroundings. Conveniently located nearby are the laundry room, and mudroom with a walk-in pantry and a powder room. The private wing of the first floor includes the master bedroom suite with two lavish baths and two custom designed walk-in closets. A hidden passage way leads to the private home office with impressively crafted woodwork. A home gym and another powder room are bonuses to the first floor layout. The second floor features three en suite bedrooms, an office with a sitting area, a fourth full bath and a spacious bonus room suitable for a fifth bedroom. This stately home is complemented by lush outdoor space including mature trees supplying dappled shade and an open, level yard. The expansive covered porch leads to the bluestone patio, both perfect spots for festive entertaining or relaxation.
This property is off market, which means it's not currently listed for sale or rent on Zillow. This may be different from what's available on other websites or public sources.
