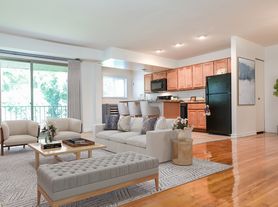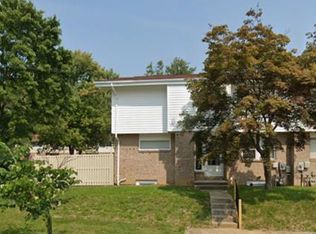Welcome to 1 Taube Court a beautifully maintained end-unit townhome offering modern style and functional living in the heart of Owings Mills. This 3-bedroom, 3.5-bath home features a spacious open floor plan, stylish upgrades, and an attached one-car garage with interior access. The lower level offers a fully finished recreation room and full bath, perfect for a home office, guest suite, or additional living space. Upstairs, the main level is bright and open with a large family room, dining area, and a well-appointed kitchen featuring a center island, quartz countertops, stainless steel appliances, and a powder room for added convenience. The upper level includes three spacious bedrooms, including the owner's suite with an en-suite bathroom and a generous walk-in closet. Additional features include luxury vinyl plank flooring, craftsman-style trim and doors, and plush carpet in all the right places. Conveniently located near major commuter routes, shopping, dining, and entertainment, this home offers both comfort and convenience. Don't miss your chance to rent this move-in-ready gem!
Townhouse for rent
$3,415/mo
1 Taube Ct, Owings Mills, MD 21117
3beds
2,962sqft
Price may not include required fees and charges.
Townhouse
Available now
Cats, dogs OK
Central air, electric
In unit laundry
1 Attached garage space parking
Natural gas, forced air
What's special
Generous walk-in closetAttached one-car garageCraftsman-style trim and doorsStylish upgradesStainless steel appliancesModern stylePlush carpet
- 79 days |
- -- |
- -- |
Travel times
Zillow can help you save for your dream home
With a 6% savings match, a first-time homebuyer savings account is designed to help you reach your down payment goals faster.
Offer exclusive to Foyer+; Terms apply. Details on landing page.
Facts & features
Interior
Bedrooms & bathrooms
- Bedrooms: 3
- Bathrooms: 4
- Full bathrooms: 3
- 1/2 bathrooms: 1
Heating
- Natural Gas, Forced Air
Cooling
- Central Air, Electric
Appliances
- Included: Dishwasher, Dryer, Microwave, Refrigerator, Washer
- Laundry: In Unit
Features
- 9'+ Ceilings, Combination Kitchen/Living, Dry Wall, Individual Climate Control, Kitchen Island, Open Floorplan, Recessed Lighting, Walk In Closet
- Flooring: Carpet
Interior area
- Total interior livable area: 2,962 sqft
Property
Parking
- Total spaces: 1
- Parking features: Attached, Covered
- Has attached garage: Yes
- Details: Contact manager
Features
- Exterior features: Contact manager
Details
- Parcel number: 042500015977
Construction
Type & style
- Home type: Townhouse
- Architectural style: Craftsman
- Property subtype: Townhouse
Materials
- Roof: Asphalt
Condition
- Year built: 2022
Building
Management
- Pets allowed: Yes
Community & HOA
Location
- Region: Owings Mills
Financial & listing details
- Lease term: Contact For Details
Price history
| Date | Event | Price |
|---|---|---|
| 8/5/2025 | Listed for rent | $3,415$1/sqft |
Source: Bright MLS #MDBC2135138 | ||
| 12/20/2022 | Sold | $434,000-7.6%$147/sqft |
Source: | ||
| 12/8/2022 | Pending sale | $469,780$159/sqft |
Source: | ||
| 9/28/2022 | Listed for sale | $469,780$159/sqft |
Source: | ||
| 8/22/2022 | Pending sale | $469,780$159/sqft |
Source: | ||

