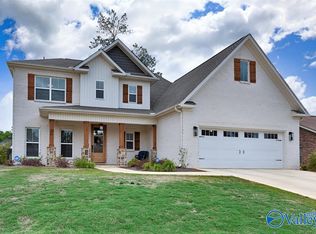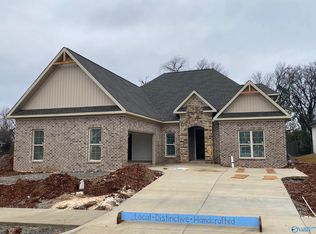Sold for $610,000 on 07/31/25
$610,000
1 Thicket Grove Cir SW, Huntsville, AL 35803
4beds
3,291sqft
Single Family Residence
Built in 2023
0.27 Acres Lot
$609,900 Zestimate®
$185/sqft
$-- Estimated rent
Home value
$609,900
$579,000 - $640,000
Not available
Zestimate® history
Loading...
Owner options
Explore your selling options
What's special
The exquisite Lila, a former LeeHouse Showcase Home in SE Huntsville blends elegance and function. This refined 4-bedroom, 3-bath, 1.5-story residence boasts rich hardwoods, intricate custom trim, a private guest suite, executive study, & a lavish primary retreat—each space adorned with plantation shutters. Upstairs offers two additional bedrooms & a generous bonus room. The soaring vaulted ceilings and gas log fireplace elevate the living room’s ambiance. At the heart, a chef’s dream kitchen shines with granite surfaces, designer backsplash, island, gas cooktop, and built-in GE Profile appliances. Unwind on the expansive covered porch with fireplace and fenced privacy. Irrigation system
Zillow last checked: 8 hours ago
Listing updated: August 04, 2025 at 09:33pm
Listed by:
Stephanie Schrimsher 256-655-0698,
RE/MAX Alliance
Bought with:
Terry King, 126447
RE/MAX Unlimited
Source: ValleyMLS,MLS#: 21889634
Facts & features
Interior
Bedrooms & bathrooms
- Bedrooms: 4
- Bathrooms: 3
- Full bathrooms: 3
Primary bedroom
- Features: Ceiling Fan(s), Vaulted Ceiling(s), Wood Floor
- Level: First
- Area: 224
- Dimensions: 14 x 16
Bedroom 2
- Features: Carpet
- Level: First
- Area: 180
- Dimensions: 15 x 12
Bedroom 3
- Features: Carpet
- Level: Second
- Area: 144
- Dimensions: 12 x 12
Bedroom 4
- Features: Carpet
- Level: Second
- Area: 144
- Dimensions: 12 x 12
Primary bathroom
- Features: Double Vanity, Recessed Lighting, Tile
- Level: First
Kitchen
- Features: Kitchen Island, Pantry, Recessed Lighting, Wood Floor, Quartz
- Level: First
- Area: 270
- Dimensions: 18 x 15
Living room
- Features: Ceiling Fan(s), Fireplace, Recessed Lighting, Vaulted Ceiling(s), Wood Floor, Built-in Features
- Level: First
- Area: 336
- Dimensions: 21 x 16
Bonus room
- Features: Ceiling Fan(s), Carpet, Recessed Lighting, Sitting Area
- Level: Second
- Area: 336
- Dimensions: 21 x 16
Laundry room
- Features: Tile, Built-in Features
- Level: First
- Area: 54
- Dimensions: 9 x 6
Heating
- Central 2, Electric, Natural Gas
Cooling
- Central 2, Electric
Features
- Has basement: No
- Number of fireplaces: 2
- Fireplace features: Outside, Gas Log, Two
Interior area
- Total interior livable area: 3,291 sqft
Property
Parking
- Parking features: Garage-Two Car, Garage-Attached, Garage Faces Front
Features
- Levels: One and One Half
- Stories: 1
- Patio & porch: Covered Patio, Patio
Lot
- Size: 0.27 Acres
Details
- Parcel number: 2303062001010.028
Construction
Type & style
- Home type: SingleFamily
- Property subtype: Single Family Residence
Materials
- Foundation: Slab
Condition
- New construction: No
- Year built: 2023
Details
- Builder name: LEEHOUSE HOMEBUILDING LLC
Utilities & green energy
- Sewer: Public Sewer
- Water: Public
Community & neighborhood
Location
- Region: Huntsville
- Subdivision: The Grove
HOA & financial
HOA
- Has HOA: Yes
- HOA fee: $250 annually
- Association name: The Grove HOA
Price history
| Date | Event | Price |
|---|---|---|
| 7/31/2025 | Sold | $610,000+1.7%$185/sqft |
Source: | ||
| 6/26/2025 | Pending sale | $599,999$182/sqft |
Source: | ||
| 6/19/2025 | Price change | $599,999-3.2%$182/sqft |
Source: | ||
| 6/16/2025 | Price change | $619,900-1.6%$188/sqft |
Source: | ||
| 5/22/2025 | Listed for sale | $629,900$191/sqft |
Source: | ||
Public tax history
Tax history is unavailable.
Neighborhood: 35803
Nearby schools
GreatSchools rating
- 5/10Roger B Chaffee Elementary SchoolGrades: PK-5Distance: 1.1 mi
- 4/10Whitesburg Middle SchoolGrades: 6-8Distance: 2.4 mi
- 7/10Virgil Grissom High SchoolGrades: 9-12Distance: 0.3 mi
Schools provided by the listing agent
- Elementary: Chaffee
- Middle: Whitesburg
- High: Grissom High School
Source: ValleyMLS. This data may not be complete. We recommend contacting the local school district to confirm school assignments for this home.

Get pre-qualified for a loan
At Zillow Home Loans, we can pre-qualify you in as little as 5 minutes with no impact to your credit score.An equal housing lender. NMLS #10287.
Sell for more on Zillow
Get a free Zillow Showcase℠ listing and you could sell for .
$609,900
2% more+ $12,198
With Zillow Showcase(estimated)
$622,098
