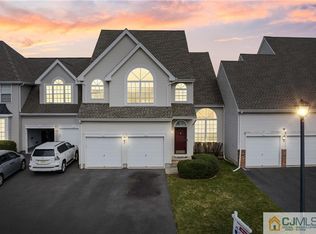Sold for $735,000
$735,000
1 Timber Ridge Rd, North Brunswick, NJ 08902
4beds
2,334sqft
Single Family Residence
Built in 1998
7,849.51 Square Feet Lot
$850,200 Zestimate®
$315/sqft
$4,241 Estimated rent
Home value
$850,200
$808,000 - $901,000
$4,241/mo
Zestimate® history
Loading...
Owner options
Explore your selling options
What's special
Highest and best offer by Tuesday 09/05/23 at 5pm EST. Beautiful totally upgraded Single Family home for sale in Renaissance. Nice two story foyer in the entrance. Very nice upgraded tile flooring in foyer and kitchen areas. Living, dining rooms are connected and spacious and has very nice well maintained hardwood floors. Recess lighting in the living room. Kitchen is fully upgraded with granite countertops and stainless steel appliances. Kitchen has granite counter-tops and center island. Next to kitchen is family room with brand new hardwood floors. Next to kitchen there is upgraded sliding door opening to deck and backyard. The lot is a corner lot fully fenced so there is a big lot in the side. Powder room has a full bathroom with standing shower. Upstairs master bedroom is spacious with wooden floor and recess lighting. Master bathroom is totally upgraded with granite countertops. Master bath shower is totally upgraded standing shower. Three other bedrooms have brand new hardwood floors. The other bedrooms share a full bath with is upgraded with upgraded vanity, standing shower etc. The guest bath room has sky light also. The basement is fully finished ideal for entertainment. Basement has half bathroom, sump pump etc. The HVAC and A/C units are replaced in recent years. Roof is newer roof. Water heater is replaced and it is tankless water heater now. Totally upgraded house located in Renaissance community. Two car garage and long driveway to park multiple cars. First day of showing is Saturday 09/02/23.
Zillow last checked: 8 hours ago
Listing updated: November 16, 2025 at 10:33pm
Listed by:
JAYAKRISHNAN MANIYIL,
CENTURY 21 GLORIA ZASTKO REALT 732-297-0600
Source: All Jersey MLS,MLS#: 2352457M
Facts & features
Interior
Bedrooms & bathrooms
- Bedrooms: 4
- Bathrooms: 4
- Full bathrooms: 3
- 1/2 bathrooms: 1
Primary bedroom
- Features: Full Bath, Two Sinks, Walk-In Closet(s)
Bathroom
- Features: Stall Shower
Dining room
- Features: Formal Dining Room
Kitchen
- Features: Kitchen Island, Eat-in Kitchen, Granite/Corian Countertops
Basement
- Area: 0
Heating
- Forced Air
Cooling
- Central Air
Appliances
- Included: Dishwasher, Dryer, Gas Range/Oven, Microwave, Refrigerator, Washer, Gas Water Heater
Features
- Dining Room, Bath Full, Family Room, Kitchen, Living Room, 4 Bedrooms, Bath Main, Bath Other, Laundry Room, Attic
- Flooring: Ceramic Tile, Wood
- Basement: Finished, Bath Half
- Has fireplace: No
Interior area
- Total structure area: 2,334
- Total interior livable area: 2,334 sqft
Property
Parking
- Total spaces: 2
- Parking features: 2 Car Width, Attached, Driveway
- Attached garage spaces: 2
- Has uncovered spaces: Yes
Features
- Levels: Two
- Stories: 2
Lot
- Size: 7,849 sqft
- Dimensions: 90X86
- Features: Corner Lot, Near Shopping, Near Train
Details
- Parcel number: 14001480400084
- Zoning: PUD2
Construction
Type & style
- Home type: SingleFamily
- Architectural style: Colonial
- Property subtype: Single Family Residence
Materials
- Roof: Asphalt
Condition
- Year built: 1998
Utilities & green energy
- Gas: Natural Gas
- Sewer: Public Sewer
- Water: Public
- Utilities for property: Electricity Connected, Natural Gas Connected
Community & neighborhood
Location
- Region: North Brunswick
Other
Other facts
- Ownership: Fee Simple
Price history
| Date | Event | Price |
|---|---|---|
| 10/19/2023 | Sold | $735,000+8.1%$315/sqft |
Source: | ||
| 9/27/2023 | Contingent | $680,000$291/sqft |
Source: | ||
| 9/16/2023 | Pending sale | $680,000$291/sqft |
Source: | ||
| 9/2/2023 | Listed for sale | $680,000+198%$291/sqft |
Source: | ||
| 3/25/1999 | Sold | $228,180$98/sqft |
Source: Public Record Report a problem | ||
Public tax history
| Year | Property taxes | Tax assessment |
|---|---|---|
| 2025 | $15,080 | $238,000 |
| 2024 | $15,080 +1.8% | $238,000 |
| 2023 | $14,808 +3.5% | $238,000 |
Find assessor info on the county website
Neighborhood: 08902
Nearby schools
GreatSchools rating
- 5/10Linwood Middle SchoolGrades: 5-6Distance: 2.8 mi
- 6/10North Brunswick Twp. Middle SchoolGrades: 7-8Distance: 0.4 mi
- 4/10North Brunswick Twp High SchoolGrades: 9-12Distance: 1.7 mi
Get a cash offer in 3 minutes
Find out how much your home could sell for in as little as 3 minutes with a no-obligation cash offer.
Estimated market value$850,200
Get a cash offer in 3 minutes
Find out how much your home could sell for in as little as 3 minutes with a no-obligation cash offer.
Estimated market value
$850,200
