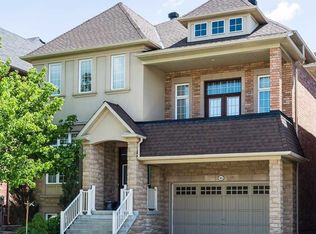Beautiful Detached Family Home With 2627 Sf Of Upgraded Living Space On A Quiet Street In Valleys Of Thornhill. 2nd Flr: 4 Brs + Open Office W/ 3 Full Baths & Laundry. Finished Bsmt: Rec Room, Nanny Suite & 3Pc. Bath. Open Concept Layout Features Hardwood Floors Thr-Out, 9' Ceilings, Custom Millwork, Large Kitchen W/Centre Island, Bright Family Room W/Gas Fireplace. Short Walk To Anne Frank P.S, Community Center, Parks, Yrt To Finch Subway, & Shopping!
House for rent
C$5,300/mo
1 Timna Cres, Vaughan, ON L6A 0W7
5beds
Price may not include required fees and charges.
Singlefamily
Available now
-- Pets
Central air
Ensuite laundry
6 Attached garage spaces parking
Natural gas, forced air, fireplace
What's special
- 6 days
- on Zillow |
- -- |
- -- |
Travel times
Add up to $600/yr to your down payment
Consider a first-time homebuyer savings account designed to grow your down payment with up to a 6% match & 4.15% APY.
Facts & features
Interior
Bedrooms & bathrooms
- Bedrooms: 5
- Bathrooms: 5
- Full bathrooms: 5
Heating
- Natural Gas, Forced Air, Fireplace
Cooling
- Central Air
Appliances
- Included: Dryer, Washer
- Laundry: Ensuite, In Unit, Laundry Room
Features
- Central Vacuum
- Has basement: Yes
- Has fireplace: Yes
Property
Parking
- Total spaces: 6
- Parking features: Attached, Private
- Has attached garage: Yes
- Details: Contact manager
Features
- Stories: 2
- Exterior features: Contact manager
Construction
Type & style
- Home type: SingleFamily
- Property subtype: SingleFamily
Materials
- Roof: Asphalt
Community & HOA
Location
- Region: Vaughan
Financial & listing details
- Lease term: Contact For Details
Price history
Price history is unavailable.
![[object Object]](https://photos.zillowstatic.com/fp/1133ff767321d8b1b9dfe363d4077a87-p_i.jpg)
