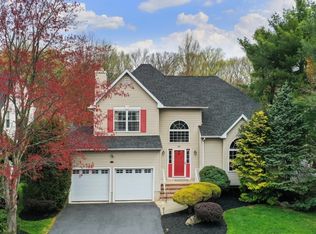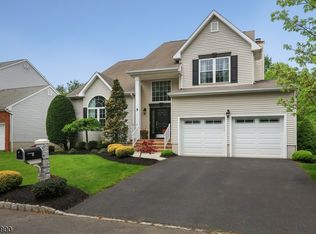Immaculate 4 Bdrm/2.5 bath Colonial in the highly desirable neighborhood of Berwyck Chase, which offers tennis courts and swimming pool. This house boasts a grand 2 story foyer and open floor plan. Additional features include living rm w/cathedral ceiling, spacious formal dining rm, EIK w/pantry, gas fp in family rm, mbr suite w/tremendous WIC, laundry/mudroom, finished basement, oversized deck w/electrical awning and fenced in property. Enjoy the space and tranquility at this home. The school district offers full time Kindergarten. This fabulous home is conveniently located close local shopping, parks, dining, schools and close proximity to transportation to NYC.
This property is off market, which means it's not currently listed for sale or rent on Zillow. This may be different from what's available on other websites or public sources.

