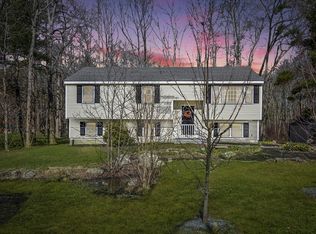Sold for $775,000
$775,000
1 True Rd, Salisbury, MA 01952
4beds
2,124sqft
Single Family Residence
Built in 1970
0.98 Acres Lot
$821,600 Zestimate®
$365/sqft
$4,344 Estimated rent
Home value
$821,600
$781,000 - $871,000
$4,344/mo
Zestimate® history
Loading...
Owner options
Explore your selling options
What's special
Welcome to One True Rd. This custom home has been designed and meticulously transformed with high end features as seen in all new builds. Gorgeous chefs kitchen with custom built White Oak cabinetry and built-ins throughout. 36" Wolfe Gas Range, pot filler, farmers sink, stainless Kitchen Aide appliances and Quartz counter tops. Front to back fire placed living room steps out onto beautiful Mahogany deck overlooking plush landscaped yard. Dining room with coffee bar and beverage fridge, book shelf's and ship-lap ceilings. Step down into a large mud room with built in storage cubbie's with bench seating. All new black Anderson 400 series windows and doors, new roof, yellow cedar shakes and clapboards, copper gutters and downspouts. All new plumbing with custom tiled baths, curb-less shower & high end fixtures, all new white oak flooring throughout. All new professional landscape and walkways, granite steps even a new paved driveway! Nothing to do but move in! The house is a must see..
Zillow last checked: 8 hours ago
Listing updated: August 17, 2023 at 04:09am
Listed by:
Christopher Breen 617-872-5661,
Bentley's 978-572-1200,
Christopher Breen 617-872-5661
Bought with:
Beverlee Vidoli
RE/MAX Realty Experts
Source: MLS PIN,MLS#: 73132071
Facts & features
Interior
Bedrooms & bathrooms
- Bedrooms: 4
- Bathrooms: 2
- Full bathrooms: 2
Primary bedroom
- Features: Flooring - Hardwood
- Level: Second
- Area: 181.5
- Dimensions: 16.5 x 11
Bedroom 2
- Features: Flooring - Hardwood
- Level: Second
- Area: 150
- Dimensions: 12 x 12.5
Bedroom 3
- Features: Flooring - Hardwood
- Level: Second
- Area: 136.5
- Dimensions: 10.5 x 13
Bedroom 4
- Features: Flooring - Hardwood
- Level: Second
- Area: 104
- Dimensions: 8 x 13
Dining room
- Features: Flooring - Hardwood
- Level: First
- Area: 195
- Dimensions: 13 x 15
Kitchen
- Features: Flooring - Hardwood, Countertops - Stone/Granite/Solid, Kitchen Island, Cabinets - Upgraded, Open Floorplan, Recessed Lighting, Stainless Steel Appliances, Pot Filler Faucet, Wine Chiller, Gas Stove, Crown Molding, Decorative Molding
- Level: First
- Area: 208
- Dimensions: 16 x 13
Living room
- Features: Flooring - Hardwood
- Level: First
- Area: 338
- Dimensions: 13 x 26
Heating
- Baseboard, Oil, Ductless
Cooling
- Ductless
Appliances
- Included: Water Heater, Range, Oven, Dishwasher, Microwave
- Laundry: In Basement
Features
- Window Seat, Mud Room
- Flooring: Tile, Hardwood, Flooring - Stone/Ceramic Tile
- Windows: Insulated Windows, Storm Window(s)
- Basement: Walk-Out Access
- Number of fireplaces: 1
- Fireplace features: Living Room
Interior area
- Total structure area: 2,124
- Total interior livable area: 2,124 sqft
Property
Parking
- Total spaces: 6
- Parking features: Off Street, Paved
- Uncovered spaces: 6
Features
- Has view: Yes
- View description: Water, Ocean
- Has water view: Yes
- Water view: Ocean,Water
- Waterfront features: 1 to 2 Mile To Beach
Lot
- Size: 0.98 Acres
- Features: Gentle Sloping
Details
- Parcel number: 2145677
- Zoning: C
Construction
Type & style
- Home type: SingleFamily
- Architectural style: Colonial
- Property subtype: Single Family Residence
Materials
- Foundation: Concrete Perimeter
- Roof: Shingle
Condition
- Year built: 1970
Utilities & green energy
- Electric: 200+ Amp Service
- Sewer: Private Sewer
- Water: Public
- Utilities for property: for Gas Range
Green energy
- Energy efficient items: Thermostat
Community & neighborhood
Location
- Region: Salisbury
Other
Other facts
- Listing terms: Seller W/Participate
- Road surface type: Paved
Price history
| Date | Event | Price |
|---|---|---|
| 8/16/2023 | Sold | $775,000-0.5%$365/sqft |
Source: MLS PIN #73132071 Report a problem | ||
| 7/9/2023 | Contingent | $779,000$367/sqft |
Source: MLS PIN #73132071 Report a problem | ||
| 7/5/2023 | Listed for sale | $779,000-2.5%$367/sqft |
Source: MLS PIN #73132071 Report a problem | ||
| 7/3/2023 | Listing removed | $799,000$376/sqft |
Source: MLS PIN #73120467 Report a problem | ||
| 6/5/2023 | Listed for sale | $799,000+118.9%$376/sqft |
Source: MLS PIN #73120467 Report a problem | ||
Public tax history
| Year | Property taxes | Tax assessment |
|---|---|---|
| 2025 | $6,936 +19.3% | $688,100 +23.6% |
| 2024 | $5,816 +4.4% | $556,600 +7.9% |
| 2023 | $5,571 | $515,800 |
Find assessor info on the county website
Neighborhood: 01952
Nearby schools
GreatSchools rating
- 6/10Salisbury Elementary SchoolGrades: PK-6Distance: 0.4 mi
- 6/10Triton Regional Middle SchoolGrades: 7-8Distance: 7.7 mi
- 6/10Triton Regional High SchoolGrades: 9-12Distance: 7.7 mi
Schools provided by the listing agent
- Elementary: Salisbury
- Middle: Triton Middle
- High: Triton High
Source: MLS PIN. This data may not be complete. We recommend contacting the local school district to confirm school assignments for this home.
Get a cash offer in 3 minutes
Find out how much your home could sell for in as little as 3 minutes with a no-obligation cash offer.
Estimated market value$821,600
Get a cash offer in 3 minutes
Find out how much your home could sell for in as little as 3 minutes with a no-obligation cash offer.
Estimated market value
$821,600
