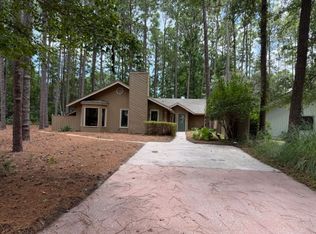Newly remodeled Executive Home in Long Cove. Location on South Side of Hilton Head gives the home easy access to the beach and the bridge. All new paint in and out, including kitchen cabinets, all floors replaced.
Very cool floor plan with a double fireplace from Living Room to Den. Upon entering a soaring ceiling in the Foyer is anchored by a dome in the center of entrance. The Living Room is immense with large windows overlooking a large lagoon stocked with trophy Bass and a double sided fireplace. To your right is the Formal Dining Room and to the left are two very large bedroom each with full baths with walk-in frameless glass shower doors and enclosures. Additionally, off the Foyer, will find a tiled half bath with a semi circle or curved wall. Throughout the home all corners are rounded as well.
The large Kitchen (with new range on order) has room for an 8 person kitchen table. The Kitchen opens up to the Den and the other side of the Fireplace from the Living Room.
Off the Den you have sliding glass doors leading to both a balcony with brick stairs to an ample backyard and a large Screened Porch big enough for dining and overlooking the forest and the fishing lake,
The Master Bedroom is also off the Den and is the entire side of the home with a separate HVAC system, sliding glass doors out to Screened Porch, dramatic barrel ceiling, double Walk In Closets and a Master Bathroom that is both dramatic in ceiling height, but replete with a large walk-in shower and seperate tub, double vanities and a private water closet.
Split stairs from garage to Kitchen and to Laundry room which can also be accessed via interior stairs, brings you to a 4 the bedroom that is large enough for a king size bed and an entire den set up. Full bathroom with large walk in shower. There is a landing area prior to bedroom that can be an office, or perfect place to stage little ones prior to bedtime, or to do homework.
Continue up the stairs to a 3rd floor Loft perfect as an office, Art Studio or Yoga Retreat. Large walk in Attic that is perfect additional storage if the multitude of interior closets isn't enough. 3 car garage. All rooms on the first floor have very intricate, and different, ceilings. 14" solid moldings throughout and high-end woodwork and builtins.
Pets accepted with approval and deposit
House for rent
Accepts Zillow applications
$6,500/mo
1 Turkey Hill Ln, Hilton Head Island, SC 29928
4beds
4,700sqft
Price may not include required fees and charges.
Single family residence
Available Wed Oct 1 2025
Cats, dogs OK
Central air
In unit laundry
Attached garage parking
-- Heating
What's special
- 13 days
- on Zillow |
- -- |
- -- |
Travel times
Facts & features
Interior
Bedrooms & bathrooms
- Bedrooms: 4
- Bathrooms: 4
- Full bathrooms: 4
Cooling
- Central Air
Appliances
- Included: Dishwasher, Dryer, Washer
- Laundry: In Unit
Features
- Flooring: Hardwood
Interior area
- Total interior livable area: 4,700 sqft
Property
Parking
- Parking features: Attached, Off Street
- Has attached garage: Yes
- Details: Contact manager
Features
- Exterior features: Bicycle storage
Details
- Parcel number: R55001100C00050000
Construction
Type & style
- Home type: SingleFamily
- Property subtype: Single Family Residence
Community & HOA
Location
- Region: Hilton Head Island
Financial & listing details
- Lease term: 1 Year
Price history
| Date | Event | Price |
|---|---|---|
| 8/12/2025 | Listing removed | $1,220,000$260/sqft |
Source: | ||
| 8/9/2025 | Listed for rent | $6,500+8.3%$1/sqft |
Source: Zillow Rentals | ||
| 6/6/2025 | Price change | $1,220,000-2.4%$260/sqft |
Source: | ||
| 5/15/2025 | Price change | $1,250,000-2%$266/sqft |
Source: | ||
| 4/11/2025 | Listed for sale | $1,275,000-8.6%$271/sqft |
Source: | ||
![[object Object]](https://photos.zillowstatic.com/fp/ba7b4322fda1fa3f6f3a47bfbabe9e2e-p_i.jpg)
