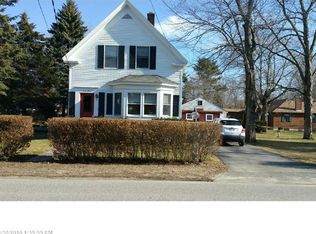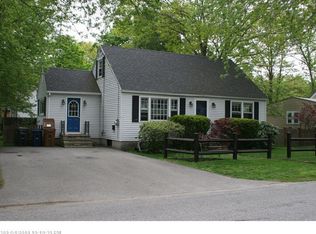Closed
$580,000
1 Ura Street, Saco, ME 04072
3beds
2,431sqft
Single Family Residence
Built in 2017
7,840.8 Square Feet Lot
$620,900 Zestimate®
$239/sqft
$3,065 Estimated rent
Home value
$620,900
$590,000 - $652,000
$3,065/mo
Zestimate® history
Loading...
Owner options
Explore your selling options
What's special
This property is immaculate, well-cared for, and move in ready. A corner lot, offering a great outdoor space with a back deck overlooking the patio and stone fireplace. All located right off the open concept kitchen and living area, perfect for entertaining guests. Luxurious finishes include quartz counters, butcher block island, gas range, hardwood floors, slate tiled mudroom, Samsung appliances, barn doors, crown moldings, wainscoting, tiled fireplace with shiplap, and a stylish bonus room in the finished basement with corrugated metal details. Great options to have a home office and located close to downtown, grocery store, and highway access as well as an excellent school district. Offer deadline Monday 11/20 by noon.
Zillow last checked: 8 hours ago
Listing updated: September 17, 2024 at 07:42pm
Listed by:
EXP Realty
Bought with:
U&R Real Estate
Source: Maine Listings,MLS#: 1576731
Facts & features
Interior
Bedrooms & bathrooms
- Bedrooms: 3
- Bathrooms: 2
- Full bathrooms: 2
Bedroom 1
- Level: Second
Bedroom 2
- Level: Second
Bedroom 3
- Level: Second
Bonus room
- Level: Basement
Dining room
- Level: First
Living room
- Level: First
Heating
- Baseboard, Hot Water, Other
Cooling
- None
Appliances
- Included: Dishwasher, Dryer, Microwave, Gas Range, Refrigerator, Washer
Features
- Bathtub, Pantry, Shower, Storage, Walk-In Closet(s)
- Flooring: Carpet, Tile, Wood
- Basement: Bulkhead,Interior Entry,Finished,Full,Unfinished
- Has fireplace: No
Interior area
- Total structure area: 2,431
- Total interior livable area: 2,431 sqft
- Finished area above ground: 1,547
- Finished area below ground: 884
Property
Parking
- Total spaces: 2
- Parking features: Paved, 1 - 4 Spaces, Off Street
- Garage spaces: 2
Features
- Patio & porch: Deck, Patio
Lot
- Size: 7,840 sqft
- Features: City Lot, Near Golf Course, Near Public Beach, Near Shopping, Near Turnpike/Interstate, Neighborhood, Corner Lot, Level, Open Lot, Landscaped
Details
- Parcel number: SACOM053L108U002000
- Zoning: R-2
- Other equipment: Internet Access Available
Construction
Type & style
- Home type: SingleFamily
- Architectural style: Cape Cod
- Property subtype: Single Family Residence
Materials
- Wood Frame, Vinyl Siding
- Roof: Pitched,Shingle
Condition
- Year built: 2017
Utilities & green energy
- Electric: Circuit Breakers, Underground
- Sewer: Public Sewer
- Water: Public
Community & neighborhood
Location
- Region: Saco
Other
Other facts
- Road surface type: Paved
Price history
| Date | Event | Price |
|---|---|---|
| 12/11/2023 | Sold | $580,000+0.9%$239/sqft |
Source: | ||
| 11/20/2023 | Pending sale | $575,000$237/sqft |
Source: | ||
| 11/6/2023 | Listed for sale | $575,000-4%$237/sqft |
Source: | ||
| 11/10/2022 | Listing removed | -- |
Source: | ||
| 10/6/2022 | Listed for sale | $599,000+84.9%$246/sqft |
Source: | ||
Public tax history
| Year | Property taxes | Tax assessment |
|---|---|---|
| 2024 | $7,698 | $521,900 |
| 2023 | $7,698 +31.1% | $521,900 +62.9% |
| 2022 | $5,871 +3.4% | $320,300 +6.5% |
Find assessor info on the county website
Neighborhood: 04072
Nearby schools
GreatSchools rating
- NAYoung SchoolGrades: K-2Distance: 0.2 mi
- 7/10Saco Middle SchoolGrades: 6-8Distance: 1.4 mi
- NASaco Transition ProgramGrades: 9-12Distance: 1 mi

Get pre-qualified for a loan
At Zillow Home Loans, we can pre-qualify you in as little as 5 minutes with no impact to your credit score.An equal housing lender. NMLS #10287.

