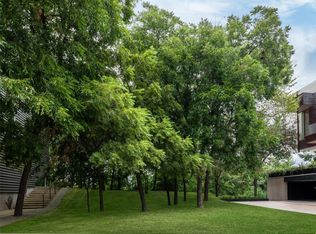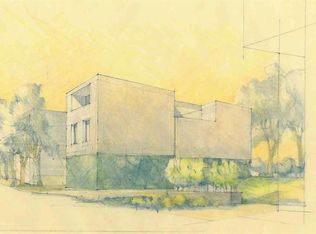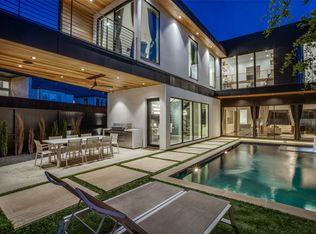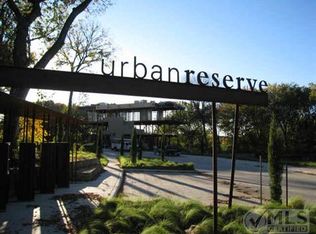Sold on 07/31/24
Price Unknown
1 Vanguard Way, Dallas, TX 75243
3beds
4,336sqft
Single Family Residence
Built in 2008
0.35 Acres Lot
$2,288,000 Zestimate®
$--/sqft
$4,792 Estimated rent
Home value
$2,288,000
$2.06M - $2.54M
$4,792/mo
Zestimate® history
Loading...
Owner options
Explore your selling options
What's special
Designed by Internationally known Tod Williams Billie Tsien Architects & featured in Architectural Digest, this home is an exceptional work of art. Incomparable Design of Steel + Glass+ Concrete floating above the everyday in this Modern Treehouse. It is ordered vertically & the main, 3rd level floats above other two. The distinct 3rd level red iron sun baffle is as beautiful as it is functional in the TX heat & the cantilevered design gives shade to 2nd & 1st levels while allowing full natural light for art collections. Sunset facing pool uniquely rests among the treetops as does the outdoor kitchen & seating areas. Main living is on the third level & features the master suite, office, gourmet kitchen, living & dining rooms. This high-end custom home is anything but ordinary. Bring your most discerning buyers!
Zillow last checked: 8 hours ago
Listing updated: August 02, 2024 at 05:30pm
Listed by:
Bryan Crawford 0600006 214-350-0400,
Briggs Freeman Sotheby's Int'l 214-350-0400,
Steven Pogir 0613487 214-244-3103,
Briggs Freeman Sotheby's Int'l
Bought with:
Richard Graziano
Allie Beth Allman & Assoc.
Source: NTREIS,MLS#: 20594748
Facts & features
Interior
Bedrooms & bathrooms
- Bedrooms: 3
- Bathrooms: 5
- Full bathrooms: 3
- 1/2 bathrooms: 2
Primary bedroom
- Features: Closet Cabinetry, Dual Sinks, Separate Shower, Walk-In Closet(s)
- Level: Third
- Dimensions: 15 x 14
Bedroom
- Level: First
- Dimensions: 16 x 15
Bedroom
- Level: First
- Dimensions: 16 x 17
Dining room
- Level: Third
- Dimensions: 23 x 14
Exercise room
- Level: Second
- Dimensions: 11 x 12
Kitchen
- Features: Breakfast Bar, Built-in Features, Butler's Pantry, Dual Sinks, Eat-in Kitchen, Granite Counters, Kitchen Island, Pantry, Walk-In Pantry
- Level: Third
- Dimensions: 21 x 20
Library
- Level: Third
- Dimensions: 12 x 12
Living room
- Level: Third
- Dimensions: 33 x 19
Utility room
- Features: Built-in Features, Utility Room
- Level: Third
- Dimensions: 15 x 6
Heating
- Geothermal
Cooling
- Geothermal
Appliances
- Included: Some Gas Appliances, Built-In Gas Range, Built-in Coffee Maker, Built-In Refrigerator, Dishwasher, Gas Cooktop, Disposal, Microwave, Plumbed For Gas, Range, Refrigerator, Some Commercial Grade, Vented Exhaust Fan, Wine Cooler
- Laundry: Washer Hookup, Laundry in Utility Room
Features
- Built-in Features, Decorative/Designer Lighting Fixtures, Eat-in Kitchen, Elevator, High Speed Internet, Kitchen Island, Open Floorplan, Pantry, Smart Home, Cable TV, Wired for Data, Walk-In Closet(s), Wired for Sound
- Flooring: Concrete
- Has basement: No
- Has fireplace: No
Interior area
- Total interior livable area: 4,336 sqft
Property
Parking
- Total spaces: 3
- Parking features: Covered
- Has attached garage: Yes
- Carport spaces: 3
Accessibility
- Accessibility features: Accessible Elevator Installed
Features
- Levels: Three Or More
- Stories: 3
- Patio & porch: Balcony, Covered
- Exterior features: Built-in Barbecue, Balcony, Barbecue, Gas Grill, Outdoor Kitchen, Outdoor Living Area
- Pool features: Heated, Infinity, Pool
Lot
- Size: 0.35 Acres
- Features: Backs to Greenbelt/Park, Interior Lot, Subdivision, Sprinkler System
- Residential vegetation: Partially Wooded
Details
- Parcel number: 00750900100290000
Construction
Type & style
- Home type: SingleFamily
- Architectural style: Contemporary/Modern,Detached
- Property subtype: Single Family Residence
Materials
- Block, Concrete, Steel Siding, Wood Siding
- Foundation: Other
- Roof: Other
Condition
- Year built: 2008
Utilities & green energy
- Sewer: Public Sewer
- Water: Public
- Utilities for property: Sewer Available, Water Available, Cable Available
Green energy
- Energy efficient items: HVAC, Rain/Freeze Sensors
- Construction elements: Conserving Methods
Community & neighborhood
Security
- Security features: Prewired, Security System, Carbon Monoxide Detector(s), Smoke Detector(s)
Community
- Community features: Curbs
Location
- Region: Dallas
- Subdivision: Urban Reserve Add
HOA & financial
HOA
- Has HOA: Yes
- HOA fee: $1,300 semi-annually
- Services included: All Facilities, Maintenance Grounds
- Association name: SBB Management
- Association phone: 972-960-2800
Other
Other facts
- Listing terms: Cash,Conventional
Price history
| Date | Event | Price |
|---|---|---|
| 7/31/2024 | Sold | -- |
Source: NTREIS #20594748 | ||
| 7/21/2024 | Pending sale | $2,595,000$598/sqft |
Source: NTREIS #20594748 | ||
| 7/17/2024 | Contingent | $2,595,000$598/sqft |
Source: NTREIS #20594748 | ||
| 7/8/2024 | Price change | $2,595,000-5.6%$598/sqft |
Source: NTREIS #20594748 | ||
| 4/22/2024 | Listed for sale | $2,750,000-8.2%$634/sqft |
Source: NTREIS #20594748 | ||
Public tax history
| Year | Property taxes | Tax assessment |
|---|---|---|
| 2025 | $23,277 -10.5% | $2,360,000 -10.1% |
| 2024 | $25,994 -3.4% | $2,625,000 |
| 2023 | $26,900 -3.3% | $2,625,000 +0% |
Find assessor info on the county website
Neighborhood: Nothwood Estates
Nearby schools
GreatSchools rating
- 3/10Stults Road Elementary SchoolGrades: PK-6Distance: 0.7 mi
- 4/10Forest Meadow Junior High SchoolGrades: 7-8Distance: 1.4 mi
- 5/10Lake Highlands High SchoolGrades: 9-12Distance: 2.4 mi
Schools provided by the listing agent
- Elementary: Stults Road
- High: Lake Highlands
- District: Richardson ISD
Source: NTREIS. This data may not be complete. We recommend contacting the local school district to confirm school assignments for this home.
Get a cash offer in 3 minutes
Find out how much your home could sell for in as little as 3 minutes with a no-obligation cash offer.
Estimated market value
$2,288,000
Get a cash offer in 3 minutes
Find out how much your home could sell for in as little as 3 minutes with a no-obligation cash offer.
Estimated market value
$2,288,000



