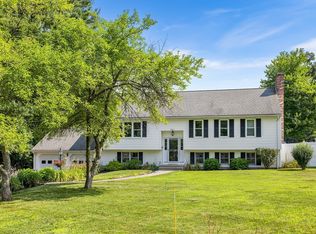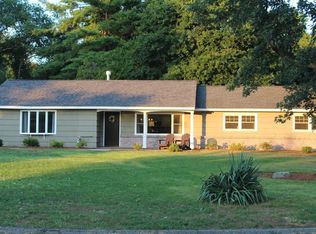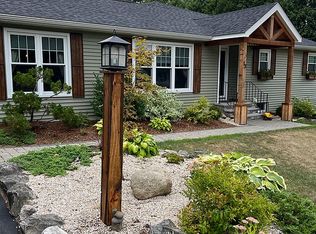Sold for $731,000
$731,000
1 Vincent Rd, North Grafton, MA 01536
3beds
2,725sqft
Single Family Residence
Built in 1962
0.69 Acres Lot
$745,900 Zestimate®
$268/sqft
$3,703 Estimated rent
Home value
$745,900
$686,000 - $813,000
$3,703/mo
Zestimate® history
Loading...
Owner options
Explore your selling options
What's special
OFFERS IN HAND, DEADLINE TO SUBMIT IS MON, 6/2 BY 5PM. Welcome to this oversized ranch w 2,700+sf of stylish, single-level living w a mid-century modern flair. This unique home features 3BRs, 2 full BAs, 2 half BAs & a home office all thoughtfully laid out for comfort & convenience. Expansive windows & sliding glass doors flood the interior w natural light, creating a bright & inviting atmosphere. Ideal for entertaining, the open layout seamlessly connects indoor & outdoor living. Entertain in the generous LR & DR, or take the party outside to the private patio, lower courtyard & sprawling lawn—perfect for summer BBQs or stargazing. Unwind in the LL where you’ll find a spacious game rm w bar & old school projector rm! This home is a rare blend of retro charm & modern comfort, offering a lifestyle of ease, style & space. W c/air, a 2 car garage, more storage than you'll believe, this home has it all! Roof approx 4 yrs, HVAC & water heater approx 3 yrs, Windows/Siding approx 2004
Zillow last checked: 8 hours ago
Listing updated: August 01, 2025 at 11:43am
Listed by:
Colleen Crowley 774-275-0720,
Lamacchia Realty, Inc. 508-290-0303
Bought with:
Kim Daley
Keller Williams Pinnacle MetroWest
Source: MLS PIN,MLS#: 73381947
Facts & features
Interior
Bedrooms & bathrooms
- Bedrooms: 3
- Bathrooms: 4
- Full bathrooms: 2
- 1/2 bathrooms: 2
Primary bedroom
- Features: Bathroom - Full, Walk-In Closet(s), Closet, Flooring - Laminate, Cable Hookup
- Level: First
- Area: 273
- Dimensions: 21 x 13
Bedroom 2
- Features: Closet, Flooring - Hardwood, Cable Hookup
- Level: First
- Area: 130
- Dimensions: 10 x 13
Bedroom 3
- Features: Closet, Flooring - Hardwood, Cable Hookup
- Level: First
- Area: 210
- Dimensions: 15 x 14
Primary bathroom
- Features: Yes
Bathroom 1
- Features: Bathroom - Full, Bathroom - Tiled With Shower Stall, Flooring - Stone/Ceramic Tile, Countertops - Stone/Granite/Solid
- Level: First
- Area: 70
- Dimensions: 7 x 10
Bathroom 2
- Features: Bathroom - Full, Bathroom - Tiled With Shower Stall, Bathroom - Tiled With Tub, Bathroom - With Tub & Shower, Closet - Linen, Flooring - Stone/Ceramic Tile, Countertops - Stone/Granite/Solid
- Level: First
- Area: 63
- Dimensions: 9 x 7
Bathroom 3
- Features: Bathroom - Half, Flooring - Stone/Ceramic Tile
- Level: First
- Area: 25
- Dimensions: 5 x 5
Dining room
- Features: Closet, Flooring - Laminate
- Level: First
- Area: 224
- Dimensions: 16 x 14
Family room
- Features: Flooring - Laminate, Wet Bar, Exterior Access, Slider
- Level: Basement
- Area: 780
- Dimensions: 30 x 26
Kitchen
- Features: Ceiling Fan(s), Flooring - Stone/Ceramic Tile, Dining Area, Recessed Lighting, Stainless Steel Appliances, Gas Stove
- Level: First
- Area: 121
- Dimensions: 11 x 11
Living room
- Features: Flooring - Laminate, Window(s) - Picture, Cable Hookup, Exterior Access, Slider
- Level: First
- Area: 416
- Dimensions: 16 x 26
Office
- Features: Flooring - Laminate
- Level: First
- Area: 182
- Dimensions: 13 x 14
Heating
- Forced Air, Natural Gas
Cooling
- Central Air
Appliances
- Included: Gas Water Heater, Water Heater, Oven, Dishwasher, Microwave, Range, Refrigerator, Washer, Dryer
- Laundry: Laundry Closet, Flooring - Stone/Ceramic Tile, Electric Dryer Hookup, Washer Hookup, First Floor
Features
- Bathroom - Half, Slider, Bathroom, Office, Sun Room, Wet Bar
- Flooring: Tile, Carpet, Laminate, Hardwood, Flooring - Stone/Ceramic Tile
- Doors: Insulated Doors, Storm Door(s)
- Windows: Insulated Windows
- Basement: Full,Partially Finished,Walk-Out Access,Interior Entry,Radon Remediation System
- Number of fireplaces: 2
- Fireplace features: Family Room, Living Room
Interior area
- Total structure area: 2,725
- Total interior livable area: 2,725 sqft
- Finished area above ground: 2,725
- Finished area below ground: 785
Property
Parking
- Total spaces: 10
- Parking features: Attached, Garage Door Opener, Heated Garage, Paved Drive, Off Street, Driveway
- Attached garage spaces: 2
- Uncovered spaces: 8
Features
- Patio & porch: Patio
- Exterior features: Patio, Rain Gutters, Storage, Sprinkler System, Stone Wall
Lot
- Size: 0.69 Acres
- Features: Corner Lot, Cleared, Level
Details
- Foundation area: 0
- Parcel number: M:0047 B:0000 L:0010.0,1525632
- Zoning: R2
Construction
Type & style
- Home type: SingleFamily
- Architectural style: Ranch
- Property subtype: Single Family Residence
Materials
- Frame
- Foundation: Concrete Perimeter
- Roof: Shingle
Condition
- Year built: 1962
Utilities & green energy
- Electric: Circuit Breakers, 200+ Amp Service
- Sewer: Private Sewer
- Water: Public
- Utilities for property: for Gas Range, for Electric Dryer, Washer Hookup
Green energy
- Energy efficient items: Thermostat
Community & neighborhood
Security
- Security features: Security System
Community
- Community features: Shopping, Walk/Jog Trails, Stable(s), Golf, Laundromat, Conservation Area, Highway Access, House of Worship, Public School, T-Station
Location
- Region: North Grafton
Other
Other facts
- Road surface type: Paved
Price history
| Date | Event | Price |
|---|---|---|
| 8/1/2025 | Sold | $731,000+4.4%$268/sqft |
Source: MLS PIN #73381947 Report a problem | ||
| 5/29/2025 | Listed for sale | $700,000+68.7%$257/sqft |
Source: MLS PIN #73381947 Report a problem | ||
| 5/4/2004 | Sold | $415,000+84.5%$152/sqft |
Source: Public Record Report a problem | ||
| 8/31/1998 | Sold | $224,900+13.3%$83/sqft |
Source: Public Record Report a problem | ||
| 4/19/1991 | Sold | $198,500-14.8%$73/sqft |
Source: Public Record Report a problem | ||
Public tax history
| Year | Property taxes | Tax assessment |
|---|---|---|
| 2025 | $9,440 +2.2% | $677,200 +4.9% |
| 2024 | $9,239 +5.5% | $645,600 +15.8% |
| 2023 | $8,755 +4.5% | $557,300 +12.3% |
Find assessor info on the county website
Neighborhood: 01536
Nearby schools
GreatSchools rating
- 7/10North Street Elementary SchoolGrades: 2-6Distance: 0.7 mi
- 8/10Grafton Middle SchoolGrades: 7-8Distance: 0.5 mi
- 8/10Grafton High SchoolGrades: 9-12Distance: 0.7 mi
Get a cash offer in 3 minutes
Find out how much your home could sell for in as little as 3 minutes with a no-obligation cash offer.
Estimated market value$745,900
Get a cash offer in 3 minutes
Find out how much your home could sell for in as little as 3 minutes with a no-obligation cash offer.
Estimated market value
$745,900


