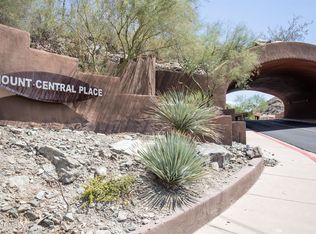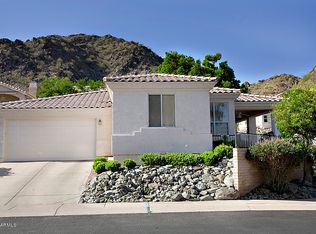Sold for $600,000 on 09/18/24
$600,000
1 W Beryl Ave, Phoenix, AZ 85021
3beds
2baths
2,026sqft
Single Family Residence
Built in 1997
4,433 Square Feet Lot
$583,000 Zestimate®
$296/sqft
$2,010 Estimated rent
Home value
$583,000
$531,000 - $641,000
$2,010/mo
Zestimate® history
Loading...
Owner options
Explore your selling options
What's special
Please note HUGE price correction!
Completely updated and refreshed residence in this highly desirable North Central Location in a gated community with pool and tennis court. Views from the great room and master bedroom towards downtown and mountain views from the other two bedrooms. Upgrades include: new roof, new Bosch AC unit, , water softener, new flooring, interior paint, epoxy floor in garage, new refrigerator, new water heater, updated electrical and plumbing, new landscaping, new mechanical blinds in great room and master bedroom. Full list in ''Documents'' tab.
This home is totally fresh and clean and located in a beautiful enclave of mountainside residences at the ''Top of Central''!
Zillow last checked: 8 hours ago
Listing updated: September 19, 2024 at 01:08am
Listed by:
Cynthia J Stockwell 602-418-6145,
Stockland Realty,
Anita R Gerulis 602-670-4303,
Stockland Realty
Bought with:
Chey Tor, SA682919000
At Home Real Estate Arizona
Source: ARMLS,MLS#: 6709080

Facts & features
Interior
Bedrooms & bathrooms
- Bedrooms: 3
- Bathrooms: 2
Heating
- Electric
Cooling
- Central Air
Appliances
- Included: Electric Cooktop
Features
- High Speed Internet, Double Vanity, 9+ Flat Ceilings, No Interior Steps, 3/4 Bath Master Bdrm
- Flooring: Vinyl, Tile
- Windows: Skylight(s)
- Has basement: No
Interior area
- Total structure area: 2,026
- Total interior livable area: 2,026 sqft
Property
Parking
- Total spaces: 2
- Parking features: Garage Door Opener, Direct Access
- Garage spaces: 2
Features
- Stories: 1
- Patio & porch: Patio
- Pool features: None
- Spa features: None
- Fencing: Wrought Iron
- Has view: Yes
- View description: City Lights
Lot
- Size: 4,433 sqft
- Features: Sprinklers In Front, Synthetic Grass Frnt
Details
- Parcel number: 15942076
Construction
Type & style
- Home type: SingleFamily
- Architectural style: Contemporary
- Property subtype: Single Family Residence
Materials
- Stucco, Wood Frame, Painted
- Roof: Tile,Built-Up
Condition
- Year built: 1997
Utilities & green energy
- Sewer: Public Sewer
- Water: City Water
Community & neighborhood
Community
- Community features: Gated, Community Spa, Tennis Court(s)
Location
- Region: Phoenix
- Subdivision: Mount Central Place
HOA & financial
HOA
- Has HOA: Yes
- HOA fee: $400 quarterly
- Services included: Maintenance Grounds
- Association name: Mount Central Place
- Association phone: 623-232-8150
Other
Other facts
- Listing terms: Cash,Conventional,FHA,VA Loan
- Ownership: Fee Simple
Price history
| Date | Event | Price |
|---|---|---|
| 9/18/2024 | Sold | $600,000-4%$296/sqft |
Source: | ||
| 9/15/2024 | Pending sale | $625,000$308/sqft |
Source: | ||
| 8/12/2024 | Price change | $625,000-10.6%$308/sqft |
Source: | ||
| 5/22/2024 | Listed for sale | $699,000$345/sqft |
Source: | ||
| 12/27/2023 | Listing removed | $699,000$345/sqft |
Source: | ||
Public tax history
| Year | Property taxes | Tax assessment |
|---|---|---|
| 2024 | $3,704 +1.8% | $64,970 +133.1% |
| 2023 | $3,639 +2% | $27,867 -24.3% |
| 2022 | $3,569 +1.3% | $36,800 +3.6% |
Find assessor info on the county website
Neighborhood: North Mountain
Nearby schools
GreatSchools rating
- 3/10Sunnyslope Elementary SchoolGrades: K-8Distance: 0.3 mi
- 9/10Sunnyslope High SchoolGrades: 9-12Distance: 1 mi
Schools provided by the listing agent
- Elementary: Sunnyslope Elementary School
- Middle: Royal Palm Middle School
- High: Sunnyslope High School
- District: Washington Elementary District
Source: ARMLS. This data may not be complete. We recommend contacting the local school district to confirm school assignments for this home.
Get a cash offer in 3 minutes
Find out how much your home could sell for in as little as 3 minutes with a no-obligation cash offer.
Estimated market value
$583,000
Get a cash offer in 3 minutes
Find out how much your home could sell for in as little as 3 minutes with a no-obligation cash offer.
Estimated market value
$583,000

