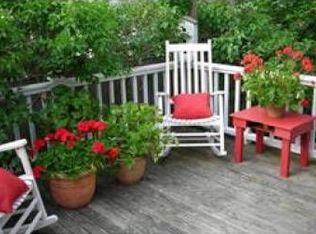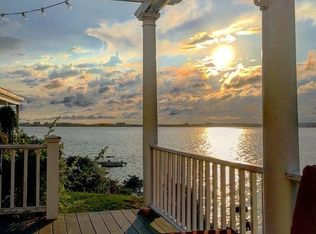Sold for $1,440,000 on 08/18/25
$1,440,000
1 W Cliff St, Nahant, MA 01908
4beds
3,084sqft
Single Family Residence
Built in 1998
6,882 Square Feet Lot
$1,437,900 Zestimate®
$467/sqft
$4,896 Estimated rent
Home value
$1,437,900
$1.32M - $1.57M
$4,896/mo
Zestimate® history
Loading...
Owner options
Explore your selling options
What's special
Stunning home with breathtaking ocean & skyline views. Open concept living area flows seamlessly to a luxurious mahogany deck with swim spa & fenced in backyard. Gourmet kitchen w/6 burner stove, SS appliances, granite counters & ample cabinetry. Formal living room & dining room perfect for entertaining. A cozy family room w/gas fireplace. Hardwood floors throughout add warmth & elegance. Primary suite boasts serene ocean views & sitting areas leading to a private upper-level deck w/spiral staircase. En suite bath complete with oversized shower and jetted tub. Three additional spacious bedrooms and full tiled bath. Ample attic storage. The finished basement has a custom bar, temperature controlled wine cellar and den. Oversized 2-car heated garage & a 41 panel solar system with whole home battery back-up. Enjoy effortless living in this luxurious retreat with amazing sunset views.
Zillow last checked: 8 hours ago
Listing updated: August 19, 2025 at 06:58am
Listed by:
Judi Moccia 781-799-7777,
REAL ESTATE and Company 978-764-7504
Bought with:
Kenneth Perlow
Sagan Harborside Sotheby's International Realty
Source: MLS PIN,MLS#: 73374045
Facts & features
Interior
Bedrooms & bathrooms
- Bedrooms: 4
- Bathrooms: 3
- Full bathrooms: 2
- 1/2 bathrooms: 1
Primary bedroom
- Features: Bathroom - Full, Ceiling Fan(s), Flooring - Hardwood, Balcony / Deck, Deck - Exterior, Exterior Access, Recessed Lighting, Lighting - Overhead, Closet - Double
- Level: Second
- Area: 329.19
- Dimensions: 13.11 x 25.11
Bedroom 2
- Features: Closet, Flooring - Hardwood, Attic Access, Closet - Double
- Level: Second
- Area: 152.5
- Dimensions: 12.5 x 12.2
Bedroom 3
- Features: Closet, Flooring - Hardwood
- Level: Second
- Area: 147.62
- Dimensions: 12.1 x 12.2
Bedroom 4
- Features: Closet, Flooring - Hardwood
- Level: Second
- Area: 155.4
- Dimensions: 14.8 x 10.5
Primary bathroom
- Features: Yes
Bathroom 1
- Features: Bathroom - Half
- Level: First
- Area: 21.1
- Dimensions: 10 x 2.11
Bathroom 2
- Features: Bathroom - Full, Bathroom - Tiled With Tub & Shower, Closet - Linen, Flooring - Stone/Ceramic Tile, Jacuzzi / Whirlpool Soaking Tub, Recessed Lighting
- Level: Second
- Area: 124.95
- Dimensions: 10.5 x 11.9
Bathroom 3
- Features: Bathroom - Full, Bathroom - Tiled With Tub & Shower, Closet - Linen, Flooring - Stone/Ceramic Tile, Recessed Lighting
- Level: Second
- Area: 78.26
- Dimensions: 8.6 x 9.1
Dining room
- Features: Flooring - Hardwood, French Doors, Deck - Exterior, Exterior Access, Recessed Lighting, Lighting - Overhead, Crown Molding, Tray Ceiling(s)
- Level: Main,First
- Area: 202.07
- Dimensions: 16.7 x 12.1
Family room
- Features: Ceiling Fan(s), Flooring - Hardwood, Balcony / Deck, French Doors, Deck - Exterior, Exterior Access, Open Floorplan, Recessed Lighting, Lighting - Overhead
- Level: Main,First
- Area: 219.3
- Dimensions: 17 x 12.9
Kitchen
- Features: Flooring - Hardwood, Window(s) - Bay/Bow/Box, Dining Area, Balcony / Deck, Countertops - Stone/Granite/Solid, Kitchen Island, Wet Bar, Deck - Exterior, Exterior Access, Open Floorplan, Recessed Lighting, Stainless Steel Appliances, Wine Chiller, Gas Stove
- Level: Main,First
- Area: 245.1
- Dimensions: 19 x 12.9
Living room
- Features: Flooring - Hardwood, Deck - Exterior, Exterior Access, Open Floorplan, Recessed Lighting
- Level: Main,First
- Area: 341.22
- Dimensions: 28.2 x 12.1
Heating
- Forced Air, Natural Gas
Cooling
- Central Air, Dual
Appliances
- Laundry: Dryer Hookup - Electric, Washer Hookup, Electric Dryer Hookup, Exterior Access, In Basement
Features
- Closet/Cabinets - Custom Built, Recessed Lighting, Dining Area, Open Floorplan, Wine Cellar, Den, Sauna/Steam/Hot Tub, Wet Bar, Walk-up Attic, Wired for Sound, Internet Available - Unknown
- Flooring: Tile, Hardwood, Flooring - Hardwood, Flooring - Engineered Hardwood
- Doors: Insulated Doors, French Doors
- Windows: Insulated Windows, Screens
- Basement: Full,Finished,Walk-Out Access,Interior Entry,Garage Access
- Number of fireplaces: 1
- Fireplace features: Family Room
Interior area
- Total structure area: 3,084
- Total interior livable area: 3,084 sqft
- Finished area above ground: 3,084
Property
Parking
- Total spaces: 5
- Parking features: Attached, Under, Garage Door Opener, Heated Garage, Workshop in Garage, Garage Faces Side, Insulated, Off Street
- Attached garage spaces: 2
- Uncovered spaces: 3
Features
- Patio & porch: Porch, Deck, Deck - Wood, Patio, Covered
- Exterior features: Porch, Deck, Deck - Wood, Patio, Covered Patio/Deck, Rain Gutters, Hot Tub/Spa, Professional Landscaping, Sprinkler System, Decorative Lighting, Screens, Fenced Yard, City View(s), Garden, Outdoor Shower, Other, Outdoor Gas Grill Hookup
- Has spa: Yes
- Spa features: Private
- Fencing: Fenced
- Has view: Yes
- View description: Scenic View(s), City
- Waterfront features: Ocean, Walk to, 0 to 1/10 Mile To Beach, Beach Ownership(Public)
Lot
- Size: 6,882 sqft
- Features: Corner Lot
Details
- Foundation area: 1242
- Parcel number: M:0021B B:0000 L:0060
- Zoning: R2
Construction
Type & style
- Home type: SingleFamily
- Architectural style: Colonial,Contemporary
- Property subtype: Single Family Residence
- Attached to another structure: Yes
Materials
- Foundation: Concrete Perimeter
- Roof: Shingle
Condition
- Year built: 1998
Utilities & green energy
- Electric: Generator, 200+ Amp Service, Net Meter, Generator Connection
- Sewer: Public Sewer
- Water: Public
- Utilities for property: for Gas Range, for Gas Oven, for Electric Dryer, Washer Hookup, Icemaker Connection, Generator Connection, Outdoor Gas Grill Hookup
Green energy
- Energy generation: Solar
Community & neighborhood
Security
- Security features: Security System
Community
- Community features: Public Transportation, Tennis Court(s), Park, Walk/Jog Trails, Golf, Bike Path, Conservation Area, House of Worship, Marina, Public School, T-Station, University
Location
- Region: Nahant
Other
Other facts
- Road surface type: Paved
Price history
| Date | Event | Price |
|---|---|---|
| 8/18/2025 | Sold | $1,440,000-7.1%$467/sqft |
Source: MLS PIN #73374045 | ||
| 6/20/2025 | Contingent | $1,550,000$503/sqft |
Source: MLS PIN #73374045 | ||
| 5/31/2025 | Listed for sale | $1,550,000+90.2%$503/sqft |
Source: MLS PIN #73374045 | ||
| 4/6/2017 | Sold | $815,000$264/sqft |
Source: C21 Commonwealth Sold #72119038_01908 | ||
| 2/20/2017 | Pending sale | $815,000$264/sqft |
Source: Conway - Swampscott #72119038 | ||
Public tax history
Tax history is unavailable.
Neighborhood: 01908
Nearby schools
GreatSchools rating
- 7/10Johnson Elementary SchoolGrades: PK-6Distance: 0.1 mi
- 3/10Fredrick Douglass Collegiate AcademyGrades: 9Distance: 2.7 mi
Schools provided by the listing agent
- Elementary: Johnson
- High: Swampscott
Source: MLS PIN. This data may not be complete. We recommend contacting the local school district to confirm school assignments for this home.
Get a cash offer in 3 minutes
Find out how much your home could sell for in as little as 3 minutes with a no-obligation cash offer.
Estimated market value
$1,437,900
Get a cash offer in 3 minutes
Find out how much your home could sell for in as little as 3 minutes with a no-obligation cash offer.
Estimated market value
$1,437,900

