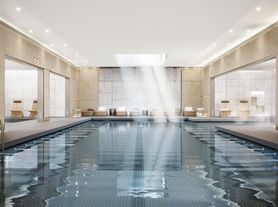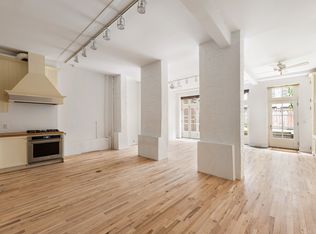What a unique opportunity for a savvy client to get into a Tower Residence home at 1 West End.
This stunning 2,815 square-foot
corner four bedroom, four-and-a-half bath residence designed by Jeffrey Beers is wrapped in floor-to-ceiling windows showcasing spectacular river and city views to the east, south and west.
All Views, All Light...
A rich walnut residential entrance door complemented by a brushed bronze newspaper box and Nanz hardware invites one into a welcoming foyer and the exceptionally finished space featuring soaring ceilings and seven-and-a-half-inch wide walnut plank flooring throughout.
The Italian-crafted Scavolini kitchen custom-designed by Jeffrey Beers is open to the corner living room and outfitted with light-stained walnut cabinetry accented by white matte glass panels. Marble slab countertops and backsplash, polished chrome fixtures by Dornbracht and a full suite of integrated professional appliances by Wolf, Miele and Sub-Zero, as well as a Gaggenau wine refrigerator, beautifully finish the space.
The south-facing master bedroom features two oversized walk-in closets and a luxurious en-suite five-fixture master bath complete with radiant heated Bianco Dolomiti marble floors, brushed limestone walls, marble slab countertop, Dornbracht fixtures, glass enclosed shower and Zuma soaking tub.
Three en-suite secondary baths are clad in Opal White marble floors and walls with Dornbracht fixtures and custom-stained oak vanities with Lacava countertops. A laundry room, walk-in foyer closet, and powder room featuring a Calacatta Fabricotti custom vanity with carved stone sink, Eramosa marble floor and herringbone inlay accent wall complete this exquisitely-designed residence.
One West End, a sculptural glass residential tower with exterior architecture by Pelli Clarke Pelli, rises elegantly above Riverside Center Atelier Christian de Portzamparc's master-planned neighborhood enclave.
Commanding a full city block between 59th and 60th Streets at West End Avenue, One West End is home to expansive indoor and outdoor resort-inspired amenities including a 75-foot swimming pool within a double-height cantilevered atrium, a private fitness center and spa, and a 12,000 square foot terrace featuring cabanas, lush green spaces and areas for grilling and outdoor entertaining.
Additional grandly-scaled amenity spaces include a living room with fireplace, media, billiards and game rooms, a children's playroom overlooking the garden terrace and a private dining room with chef's demonstration kitchen. Parking onsite, easily accessible via the building.
The neighborhood is booming. Enjoy Waterline Square Park, a little gem on the Upper West Side, a true oasis to explore and discover the new Harry's Table by Cipriani with a huge selection of high-end eats in an elegant sitting, a wonderful food market and the Bellini restaurant. Close to Riverside Park, Central Park, and to all transportation on Columbus Circle.
Move fast! A unique Tower Home Opportunity with views and light awaits you!...
Apartment for rent
$29,995/mo
1 W End Ave #35B, New York, NY 10023
4beds
3,000sqft
Price may not include required fees and charges.
Apartment
Available now
Cats, dogs OK
Central air
In unit laundry
Garage parking
Fireplace
What's special
Floor-to-ceiling windowsLight-stained walnut cabinetrySculptural glass residential towerOversized walk-in closetsEn-suite five-fixture master bathFour-and-a-half bathItalian-crafted scavolini kitchen
- 2 days |
- -- |
- -- |
Travel times
Looking to buy when your lease ends?
Consider a first-time homebuyer savings account designed to grow your down payment with up to a 6% match & a competitive APY.
Open house
Facts & features
Interior
Bedrooms & bathrooms
- Bedrooms: 4
- Bathrooms: 5
- Full bathrooms: 5
Heating
- Fireplace
Cooling
- Central Air
Appliances
- Included: Dishwasher, Dryer, Washer
- Laundry: In Unit, Shared
Features
- Elevator, Storage, View
- Flooring: Hardwood
- Has fireplace: Yes
Interior area
- Total interior livable area: 3,000 sqft
Property
Parking
- Parking features: Garage, Valet
- Has garage: Yes
- Details: Contact manager
Features
- Patio & porch: Deck
- Exterior features: , Bicycle storage, Broker Exclusive, Childrens Playroom, Cold Storage, Concierge, Courtyard, Fios Available, Live In Super, Locker Cage, Media Room, Package Receiving, Parking, Recreation Facilities, Roof Rights, Roofdeck, View Type: Garden View, View Type: Skyline View, Waterview
- Has view: Yes
- View description: City View, Park View
Details
- Parcel number: 011714567
Construction
Type & style
- Home type: Apartment
- Property subtype: Apartment
Building
Management
- Pets allowed: Yes
Community & HOA
Community
- Features: Fitness Center, Gated, Pool
HOA
- Amenities included: Fitness Center, Pool
Location
- Region: New York
Financial & listing details
- Lease term: Contact For Details
Price history
| Date | Event | Price |
|---|---|---|
| 10/28/2025 | Listed for rent | $29,995$10/sqft |
Source: Zillow Rentals | ||
| 5/30/2023 | Sold | $7,120,000-9.9%$2,373/sqft |
Source: Public Record | ||
| 4/26/2023 | Pending sale | $7,900,000$2,633/sqft |
Source: StreetEasy #22259977 | ||
| 1/27/2023 | Listed for sale | $7,900,000+9.2%$2,633/sqft |
Source: StreetEasy #22259977 | ||
| 1/26/2018 | Sold | $7,231,808$2,411/sqft |
Source: Public Record | ||
Neighborhood: Upper West Side
There are 3 available units in this apartment building

