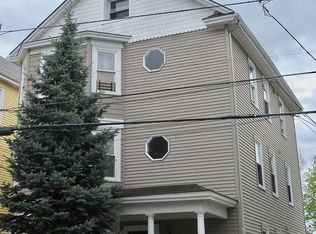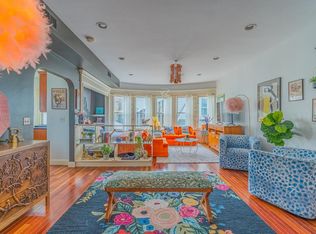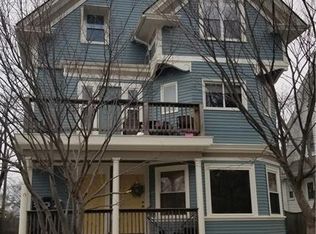The epitome of luxury living! High-rise Penthouse for lease in the most luxurious building in Providence: The Residences (attached to the 4-star Omni Hotel). Furnished Residence with 3 bedrooms, fully equipped gourmet kitchen, 2-1/2 baths, and twin terraces on the east and west sides of the Penthouse to extend your living space outdoors. Open floor plan for incredible entertaining opportunities as you enjoy breathtaking panoramic views from the 31st floor featuring the Historic East Side, WaterFire, Downtown Financial District, and Narragansett Bay. Rent includes all utilities, weekly housekeeping, towel and linen service, two memberships to the Capital Club Fitness Center, weekly flower delivery, two parking spaces in secure/enclosed garage, and a storage unit. At The Residences, we are known for our security and our services...we have an around-the-clock, full-service concierge staff. You will also have hotel amenities available to you, such as room service and valet. And, convenient indoor access to the hotel, mall, restaurants, movies, concerts, and sporting events! Plus, walking distance to Federal Hill, Trinity Rep, PPAC and more. The best location for a high-end urban lifestyle. 24-month minimum term required (but you'll never want to leave anyway).
This property is off market, which means it's not currently listed for sale or rent on Zillow. This may be different from what's available on other websites or public sources.


