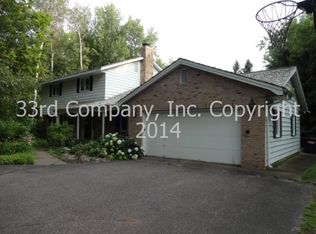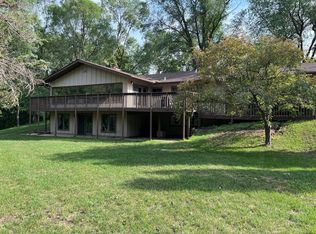Closed
$690,000
1 W Shore Rd, North Oaks, MN 55127
5beds
3,629sqft
Single Family Residence
Built in 1956
1.68 Acres Lot
$754,400 Zestimate®
$190/sqft
$4,023 Estimated rent
Home value
$754,400
$702,000 - $822,000
$4,023/mo
Zestimate® history
Loading...
Owner options
Explore your selling options
What's special
Great opportunity to own an updated corner lot home in North Oaks. House is setback from the road with hilltop view of Gilfillan Lake. Main floor includes living room, updated kitchen, formal dining room, office, and family room. Home features great entertaining spaces, natural light, large windows with lake and wooded views, hardwood floors, and a fireplace. Enjoy the large composite decking off the family room to host your various gatherings. Upper-level features 3 bedrooms with great views and a full bathroom. One of two lower levels includes a bedroom, laundry room, and giant mudroom. Second lower level features a large private primary suite oasis. Primary bedroom has lookout windows, big walk-in closet, and bathroom ensuite. This home is close to Pleasant and Gilfillan Lake, extensive trails, golf course holes four and five, and North Oaks Golf Club. Additionally, this home is near the main and side entrances of North Oaks making the commute in and out a breeze.
Zillow last checked: 8 hours ago
Listing updated: May 06, 2025 at 03:44pm
Listed by:
Laurel Krebsbach 651-808-4999,
Krebsbach and Associates
Bought with:
Lars Anderson
RE/MAX Results
Source: NorthstarMLS as distributed by MLS GRID,MLS#: 6493961
Facts & features
Interior
Bedrooms & bathrooms
- Bedrooms: 5
- Bathrooms: 3
- Full bathrooms: 2
- 3/4 bathrooms: 1
Bedroom 1
- Level: Upper
- Area: 157.93 Square Feet
- Dimensions: 13'10 x 11'5
Bedroom 2
- Level: Upper
- Area: 216.72 Square Feet
- Dimensions: 13'10 x 15'8
Bedroom 3
- Level: Upper
- Area: 119.69 Square Feet
- Dimensions: 10'4 x 11'7
Bedroom 4
- Level: Lower
- Area: 399.13 Square Feet
- Dimensions: 23'3 x 17'2
Bedroom 5
- Level: Lower
- Area: 103.33 Square Feet
- Dimensions: 10'0 x 10'4
Dining room
- Level: Main
- Area: 155.41 Square Feet
- Dimensions: 13'5 x 11'7
Family room
- Level: Main
- Area: 492.38 Square Feet
- Dimensions: 25'3 x 19'6
Kitchen
- Level: Main
- Area: 194.4 Square Feet
- Dimensions: 18'1 x 10'9
Laundry
- Level: Lower
- Area: 73.1 Square Feet
- Dimensions: 10'1 x 7'3
Living room
- Level: Main
- Area: 264.63 Square Feet
- Dimensions: 18'3 x 14'6
Mud room
- Level: Lower
- Area: 225.82 Square Feet
- Dimensions: 11'10 x 19'1
Office
- Level: Main
- Area: 154.67 Square Feet
- Dimensions: 10'8 x 14'6
Heating
- Forced Air
Cooling
- Central Air
Appliances
- Included: Cooktop, Dishwasher, Dryer, Exhaust Fan, Gas Water Heater, Water Filtration System, Water Osmosis System, Microwave, Refrigerator, Stainless Steel Appliance(s), Wall Oven, Washer, Water Softener Owned
Features
- Basement: Block,Finished,Concrete,Storage Space,Walk-Out Access
- Number of fireplaces: 1
- Fireplace features: Gas, Living Room
Interior area
- Total structure area: 3,629
- Total interior livable area: 3,629 sqft
- Finished area above ground: 2,317
- Finished area below ground: 1,243
Property
Parking
- Total spaces: 2
- Parking features: Attached, Asphalt, Garage Door Opener, Storage
- Attached garage spaces: 2
- Has uncovered spaces: Yes
- Details: Garage Dimensions (32 x 23), Garage Door Height (6), Garage Door Width (18)
Accessibility
- Accessibility features: Grab Bars In Bathroom
Features
- Levels: Three Level Split
- Patio & porch: Composite Decking, Deck
- Pool features: None
- Fencing: Invisible
Lot
- Size: 1.68 Acres
- Dimensions: 142 x 69 x 125 x 267 x 252 x 266
- Features: Corner Lot, Irregular Lot, Many Trees
Details
- Foundation area: 2213
- Parcel number: 173022330007
- Zoning description: Residential-Single Family
Construction
Type & style
- Home type: SingleFamily
- Property subtype: Single Family Residence
Materials
- Wood Siding
- Roof: Age Over 8 Years,Asphalt
Condition
- Age of Property: 69
- New construction: No
- Year built: 1956
Utilities & green energy
- Electric: 200+ Amp Service
- Gas: Natural Gas
- Sewer: Private Sewer, Tank with Drainage Field
- Water: Private, Well
Community & neighborhood
Location
- Region: North Oaks
- Subdivision: Tract C Land Surv 58
HOA & financial
HOA
- Has HOA: Yes
- HOA fee: $1,935 annually
- Amenities included: Beach Access, Trail(s)
- Services included: Beach Access, Dock, Professional Mgmt, Recreation Facility, Shared Amenities
- Association name: North Oaks HOA c/o RowCal
- Association phone: 651-233-1307
Price history
| Date | Event | Price |
|---|---|---|
| 4/25/2024 | Sold | $690,000$190/sqft |
Source: | ||
| 3/14/2024 | Pending sale | $690,000$190/sqft |
Source: | ||
| 3/1/2024 | Listed for sale | $690,000+141.3%$190/sqft |
Source: | ||
| 10/9/1996 | Sold | $285,900$79/sqft |
Source: Public Record Report a problem | ||
Public tax history
| Year | Property taxes | Tax assessment |
|---|---|---|
| 2025 | $7,312 +12.8% | $674,400 +7% |
| 2024 | $6,480 +15.8% | $630,300 +9.5% |
| 2023 | $5,594 -3.5% | $575,600 +12.9% |
Find assessor info on the county website
Neighborhood: 55127
Nearby schools
GreatSchools rating
- NASnail Lake Kindergarten CenterGrades: KDistance: 1.4 mi
- 8/10Chippewa Middle SchoolGrades: 6-8Distance: 2 mi
- 10/10Mounds View Senior High SchoolGrades: 9-12Distance: 4.8 mi
Get a cash offer in 3 minutes
Find out how much your home could sell for in as little as 3 minutes with a no-obligation cash offer.
Estimated market value$754,400
Get a cash offer in 3 minutes
Find out how much your home could sell for in as little as 3 minutes with a no-obligation cash offer.
Estimated market value
$754,400

