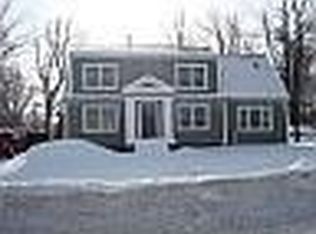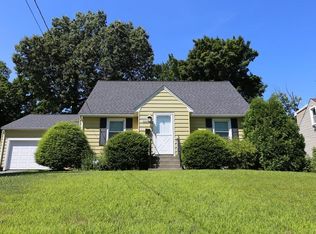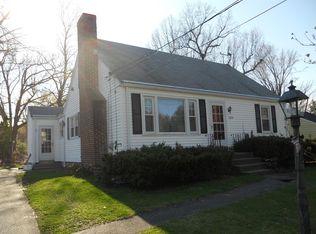Sold for $490,250 on 08/13/25
$490,250
1 Walter St, Worcester, MA 01609
3beds
1,648sqft
Single Family Residence
Built in 1953
10,220 Square Feet Lot
$496,700 Zestimate®
$297/sqft
$3,063 Estimated rent
Home value
$496,700
$457,000 - $541,000
$3,063/mo
Zestimate® history
Loading...
Owner options
Explore your selling options
What's special
Stylish and move-in ready, this updated 3-bed, 2-bath Cape on the West Side has it all! Recent updates include: new roof, new electrical system, and a new patio with built-in fire pit. Set on a private, level lot, this home features a bright kitchen with shaker soft-close cabinets, granite counters, and subway tile backsplash. Hardwood floors throughout the first floor living room, dining room, and bedroom. Two additional bedrooms on the second floor. Both bathrooms have been refreshed.The basement is half finished for added living space—perfect for a home office, rec room or gym! Oversized 2-car garage and plenty of off-street parking. Don't miss the enclosed sun porch! Absolutley adorable from start to finish. Schedule your showing today!
Zillow last checked: 8 hours ago
Listing updated: August 13, 2025 at 02:35pm
Listed by:
Julie-Ann Horrigan 508-735-6981,
RE/MAX Prof Associates 508-347-9595
Bought with:
David Stead
RE/MAX Partners
Source: MLS PIN,MLS#: 73398583
Facts & features
Interior
Bedrooms & bathrooms
- Bedrooms: 3
- Bathrooms: 2
- Full bathrooms: 2
Primary bedroom
- Level: First
Bedroom 2
- Level: Second
Bedroom 3
- Level: Second
Primary bathroom
- Features: No
Bathroom 1
- Level: First
Bathroom 2
- Level: Second
Dining room
- Level: First
Kitchen
- Level: First
Living room
- Level: First
Heating
- Electric Baseboard, Natural Gas, Wood
Cooling
- Window Unit(s)
Appliances
- Laundry: In Basement, Electric Dryer Hookup, Washer Hookup
Features
- Bonus Room, Internet Available - Unknown
- Flooring: Carpet, Laminate, Hardwood
- Doors: Insulated Doors, Storm Door(s)
- Windows: Insulated Windows
- Basement: Full,Partially Finished,Interior Entry,Bulkhead,Sump Pump,Concrete,Unfinished
- Number of fireplaces: 1
Interior area
- Total structure area: 1,648
- Total interior livable area: 1,648 sqft
- Finished area above ground: 1,348
- Finished area below ground: 300
Property
Parking
- Total spaces: 8
- Parking features: Detached, Garage Door Opener, Paved Drive, Off Street, Driveway, Paved
- Garage spaces: 2
- Uncovered spaces: 6
Features
- Patio & porch: Porch, Patio
- Exterior features: Porch, Patio, Rain Gutters
- Fencing: Fenced/Enclosed
Lot
- Size: 10,220 sqft
- Features: Level
Details
- Parcel number: M:25 B:038 L:2A+3A,1786453
- Zoning: RS-10
Construction
Type & style
- Home type: SingleFamily
- Architectural style: Cape
- Property subtype: Single Family Residence
Materials
- Frame
- Foundation: Concrete Perimeter
- Roof: Shingle
Condition
- Year built: 1953
Utilities & green energy
- Electric: 100 Amp Service, 200+ Amp Service
- Sewer: Public Sewer
- Water: Public
- Utilities for property: for Electric Range, for Electric Dryer, Washer Hookup
Community & neighborhood
Community
- Community features: Public Transportation, Shopping, Pool, Tennis Court(s), Park, Walk/Jog Trails, Golf, Medical Facility, Laundromat, Bike Path, Highway Access, House of Worship, Private School, Public School, T-Station, University
Location
- Region: Worcester
Other
Other facts
- Road surface type: Paved
Price history
| Date | Event | Price |
|---|---|---|
| 8/13/2025 | Sold | $490,250+0.3%$297/sqft |
Source: MLS PIN #73398583 | ||
| 7/6/2025 | Contingent | $489,000$297/sqft |
Source: MLS PIN #73398583 | ||
| 7/1/2025 | Listed for sale | $489,000+60.7%$297/sqft |
Source: MLS PIN #73398583 | ||
| 1/10/2020 | Sold | $304,350-1.8%$185/sqft |
Source: Public Record | ||
| 12/9/2019 | Pending sale | $310,000$188/sqft |
Source: Proactive Realty #72598100 | ||
Public tax history
| Year | Property taxes | Tax assessment |
|---|---|---|
| 2025 | $5,542 +1.8% | $420,200 +6.1% |
| 2024 | $5,444 +2.9% | $395,900 +7.3% |
| 2023 | $5,289 +8.2% | $368,800 +14.7% |
Find assessor info on the county website
Neighborhood: 01609
Nearby schools
GreatSchools rating
- 5/10Tatnuck Magnet SchoolGrades: PK-6Distance: 0.6 mi
- 2/10Forest Grove Middle SchoolGrades: 7-8Distance: 1.6 mi
- 3/10Doherty Memorial High SchoolGrades: 9-12Distance: 1.6 mi
Schools provided by the listing agent
- Elementary: See Dept Of Ed
- Middle: See Dept Of Ed
- High: See Dept Of Ed
Source: MLS PIN. This data may not be complete. We recommend contacting the local school district to confirm school assignments for this home.
Get a cash offer in 3 minutes
Find out how much your home could sell for in as little as 3 minutes with a no-obligation cash offer.
Estimated market value
$496,700
Get a cash offer in 3 minutes
Find out how much your home could sell for in as little as 3 minutes with a no-obligation cash offer.
Estimated market value
$496,700


