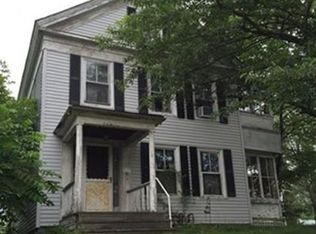Sold for $527,000 on 11/07/25
$527,000
1 Warren Ave, Salisbury, MA 01952
3beds
1,540sqft
Single Family Residence
Built in 1920
7,270 Square Feet Lot
$530,800 Zestimate®
$342/sqft
$2,648 Estimated rent
Home value
$530,800
$483,000 - $584,000
$2,648/mo
Zestimate® history
Loading...
Owner options
Explore your selling options
What's special
Conveniently located in the village center on a quiet side street. This home was completely rebuilt from the ground up in 1998, offering many amenities- including a charming family/flex/great room with original beams, a large closet and a cozy wood stove. There is plenty of storage and lots of light throughout. Upgrades include- solar panels (2023), Generac whole house system (2024), large shed (2022), freshly prepped landscaped grounds, whole house mini split heating and air conditioning system (2023), new Samsung refrigerator (2023), GE washer (2024), water heater (2022), sump pump and French drain (2023), new interior and exterior paint (2025), new 200 amp service (2023) , walk in shower (2023), siding and blown in insulation (2023), bulkhead (2023) gas furnace and asphalt driveway (2023).
Zillow last checked: 8 hours ago
Listing updated: November 07, 2025 at 11:49am
Listed by:
Laura Roberts 617-835-5818,
RE/MAX Bentley's 978-572-1200
Bought with:
Angela Anderegg
Today Real Estate, Inc.
Source: MLS PIN,MLS#: 73434557
Facts & features
Interior
Bedrooms & bathrooms
- Bedrooms: 3
- Bathrooms: 1
- Full bathrooms: 1
Primary bedroom
- Features: Closet, Flooring - Wall to Wall Carpet, Balcony / Deck
- Level: Second
- Area: 220
- Dimensions: 20 x 11
Bedroom 2
- Features: Closet, Flooring - Wall to Wall Carpet, Attic Access
- Level: Second
- Area: 260
- Dimensions: 20 x 13
Bedroom 3
- Features: Wood / Coal / Pellet Stove, Cathedral Ceiling(s), Ceiling Fan(s), Beamed Ceilings, Walk-In Closet(s), Flooring - Hardwood, Exterior Access
- Level: First
- Area: 225
- Dimensions: 15 x 15
Primary bathroom
- Features: No
Bathroom 1
- Level: First
Family room
- Features: Wood / Coal / Pellet Stove, Ceiling Fan(s), Beamed Ceilings, Vaulted Ceiling(s), Walk-In Closet(s), Flooring - Hardwood
- Level: First
- Area: 225
- Dimensions: 15 x 15
Kitchen
- Features: Flooring - Stone/Ceramic Tile, Dining Area
- Level: First
- Area: 143
- Dimensions: 11 x 13
Living room
- Features: Walk-In Closet(s), Flooring - Hardwood
- Level: First
- Area: 260
- Dimensions: 20 x 13
Heating
- Baseboard, Natural Gas, Wood Stove, Ductless
Cooling
- Central Air, Heat Pump, Ductless
Appliances
- Laundry: Bathroom - Full, Flooring - Stone/Ceramic Tile, First Floor, Electric Dryer Hookup, Washer Hookup
Features
- Walk-up Attic, Internet Available - Broadband
- Flooring: Wood, Tile, Carpet, Hardwood
- Doors: Insulated Doors
- Windows: Insulated Windows
- Basement: Partial,Bulkhead,Sump Pump,Concrete,Unfinished
- Number of fireplaces: 1
Interior area
- Total structure area: 1,540
- Total interior livable area: 1,540 sqft
- Finished area above ground: 1,540
Property
Parking
- Total spaces: 3
- Parking features: Paved Drive, Off Street, Stone/Gravel, Paved
- Uncovered spaces: 3
Features
- Patio & porch: Covered
- Exterior features: Covered Patio/Deck, Balcony, Storage, Garden
- Waterfront features: Ocean, River, 1 to 2 Mile To Beach, Beach Ownership(Public)
Lot
- Size: 7,270 sqft
- Features: Level
Details
- Parcel number: 2144643
- Zoning: VC
Construction
Type & style
- Home type: SingleFamily
- Architectural style: Colonial
- Property subtype: Single Family Residence
Materials
- Frame
- Foundation: Concrete Perimeter
- Roof: Shingle
Condition
- Year built: 1920
Utilities & green energy
- Electric: Generator, 220 Volts, Circuit Breakers, 200+ Amp Service, Generator Connection
- Sewer: Public Sewer
- Water: Public
- Utilities for property: for Gas Range, for Gas Oven, for Electric Dryer, Washer Hookup, Generator Connection
Green energy
- Energy generation: Solar
Community & neighborhood
Community
- Community features: Public Transportation, Shopping, Tennis Court(s), Park, Walk/Jog Trails, Medical Facility, Laundromat, Bike Path, Conservation Area, Highway Access, House of Worship, Marina, Public School, T-Station
Location
- Region: Salisbury
Other
Other facts
- Listing terms: Contract
- Road surface type: Paved
Price history
| Date | Event | Price |
|---|---|---|
| 11/7/2025 | Sold | $527,000$342/sqft |
Source: MLS PIN #73434557 Report a problem | ||
| 10/2/2025 | Price change | $527,000-1.5%$342/sqft |
Source: MLS PIN #73434557 Report a problem | ||
| 9/23/2025 | Listed for sale | $535,000+4449.3%$347/sqft |
Source: MLS PIN #73434557 Report a problem | ||
| 9/2/1994 | Sold | $11,760-70.6%$8/sqft |
Source: Public Record Report a problem | ||
| 11/9/1988 | Sold | $40,000$26/sqft |
Source: Public Record Report a problem | ||
Public tax history
| Year | Property taxes | Tax assessment |
|---|---|---|
| 2025 | $4,088 -0.1% | $405,600 +3.5% |
| 2024 | $4,094 +3.2% | $391,800 +6.6% |
| 2023 | $3,968 | $367,400 |
Find assessor info on the county website
Neighborhood: 01952
Nearby schools
GreatSchools rating
- 6/10Salisbury Elementary SchoolGrades: PK-6Distance: 0.9 mi
- 6/10Triton Regional Middle SchoolGrades: 7-8Distance: 7.5 mi
- 6/10Triton Regional High SchoolGrades: 9-12Distance: 7.5 mi
Schools provided by the listing agent
- Elementary: Salisbury Elementary
- Middle: Triton Regional Middle
- High: Triton Regional High
Source: MLS PIN. This data may not be complete. We recommend contacting the local school district to confirm school assignments for this home.

Get pre-qualified for a loan
At Zillow Home Loans, we can pre-qualify you in as little as 5 minutes with no impact to your credit score.An equal housing lender. NMLS #10287.
Sell for more on Zillow
Get a free Zillow Showcase℠ listing and you could sell for .
$530,800
2% more+ $10,616
With Zillow Showcase(estimated)
$541,416