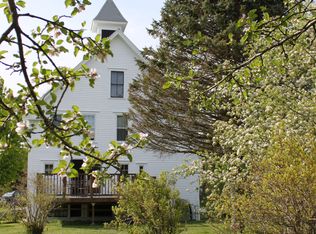Closed
Listed by:
Krista Lombardi,
KW Coastal and Lakes & Mountains Realty 603-610-8500
Bought with: Foundation Brokerage Group
$464,000
1 Wentworth Avenue, Rochester, NH 03867
4beds
2,286sqft
Ranch
Built in 1980
0.46 Acres Lot
$502,200 Zestimate®
$203/sqft
$2,943 Estimated rent
Home value
$502,200
$472,000 - $537,000
$2,943/mo
Zestimate® history
Loading...
Owner options
Explore your selling options
What's special
Welcome home to 1 Wentworth Ave. Situated on a corner lot, with a fenced in backyard and a beautiful inground pool, get ready to enjoy this property that boasts four large bedrooms, 2 bathrooms and additional finished bonus space. A one car garage under, with two carports on the property leaves you space for all of your yard maintenance items, outdoor storage, etc. When you walk through the front door, you will be greeted by a wooden staircase that will lead you to your spacious living room. From the living room you will walk into the kitchen with endless countertops and cabinet space. Within the kitchen, is your ideal dining space with a sliding glass door to access to your large back deck, over looking your backyard and pool area. Downstairs you have a flexible space that can be used as a home office, rec room, or family room. The possibilities are endless! Open House 6/8 and 6/9 11-1!
Zillow last checked: 8 hours ago
Listing updated: July 12, 2024 at 01:50pm
Listed by:
Krista Lombardi,
KW Coastal and Lakes & Mountains Realty 603-610-8500
Bought with:
Nancy Dowling
Foundation Brokerage Group
Source: PrimeMLS,MLS#: 4999564
Facts & features
Interior
Bedrooms & bathrooms
- Bedrooms: 4
- Bathrooms: 2
- Full bathrooms: 1
- 1/2 bathrooms: 1
Heating
- Natural Gas, Forced Air
Cooling
- None
Appliances
- Included: Dishwasher, Dryer, Microwave, Refrigerator, Washer, Gas Stove
Features
- Flooring: Hardwood, Tile
- Basement: Finished,Full,Exterior Stairs,Storage Space,Sump Pump,Walkout,Interior Access,Interior Entry
Interior area
- Total structure area: 2,286
- Total interior livable area: 2,286 sqft
- Finished area above ground: 1,182
- Finished area below ground: 1,104
Property
Parking
- Total spaces: 2
- Parking features: Paved
- Garage spaces: 2
Features
- Levels: One,Split Level
- Stories: 1
- Frontage length: Road frontage: 300
Lot
- Size: 0.46 Acres
- Features: Level
Details
- Parcel number: RCHEM0111B0108L0000
- Zoning description: R1
Construction
Type & style
- Home type: SingleFamily
- Architectural style: Raised Ranch
- Property subtype: Ranch
Materials
- Vinyl Siding
- Foundation: Concrete
- Roof: Asphalt Shingle
Condition
- New construction: No
- Year built: 1980
Utilities & green energy
- Electric: Circuit Breakers
- Sewer: Public Sewer
- Utilities for property: Cable Available
Community & neighborhood
Location
- Region: Rochester
Other
Other facts
- Road surface type: Paved
Price history
| Date | Event | Price |
|---|---|---|
| 7/12/2024 | Sold | $464,000+1.1%$203/sqft |
Source: | ||
| 6/7/2024 | Listed for sale | $459,000+58.8%$201/sqft |
Source: | ||
| 11/5/2019 | Sold | $289,000$126/sqft |
Source: | ||
| 11/4/2019 | Pending sale | $289,000$126/sqft |
Source: Better Homes and Gardens Real Estate The Masiello Group #4759391 Report a problem | ||
| 8/3/2019 | Price change | $289,000-3.3%$126/sqft |
Source: Better Homes and Gardens Real Estate The Masiello Group #4759391 Report a problem | ||
Public tax history
| Year | Property taxes | Tax assessment |
|---|---|---|
| 2024 | $6,657 +7% | $448,300 +85.5% |
| 2023 | $6,221 +3.3% | $241,700 +1.4% |
| 2022 | $6,024 +2.6% | $238,300 |
Find assessor info on the county website
Neighborhood: 03867
Nearby schools
GreatSchools rating
- 4/10Chamberlain Street SchoolGrades: K-5Distance: 0.6 mi
- 3/10Rochester Middle SchoolGrades: 6-8Distance: 2.1 mi
- 5/10Spaulding High SchoolGrades: 9-12Distance: 1 mi
Schools provided by the listing agent
- Elementary: Chamberlain Street School
- Middle: Rochester Middle School
- High: Spaulding High School
- District: Rochester
Source: PrimeMLS. This data may not be complete. We recommend contacting the local school district to confirm school assignments for this home.
Get pre-qualified for a loan
At Zillow Home Loans, we can pre-qualify you in as little as 5 minutes with no impact to your credit score.An equal housing lender. NMLS #10287.
