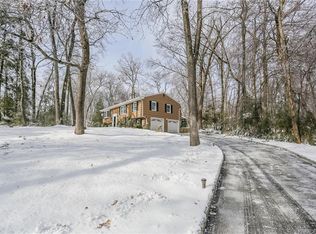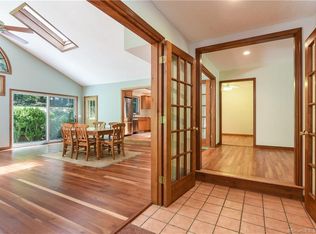Sold for $570,000 on 09/30/25
$570,000
1 Whippoorwill Lane, Brookfield, CT 06804
3beds
2,271sqft
Single Family Residence
Built in 1966
0.93 Acres Lot
$575,800 Zestimate®
$251/sqft
$4,201 Estimated rent
Home value
$575,800
$518,000 - $639,000
$4,201/mo
Zestimate® history
Loading...
Owner options
Explore your selling options
What's special
Welcome to this stunning 3-bedroom, 2.5-bath Classic Colonial located on a majestic level corner lot in a sought-after Brookfield neighborhood. This beautifully maintained home features a 2-car garage, two fireplaces, gleaming hardwood floors, crown moldings, double bay windows, new lighting fixtures, and more. The updated custom eat-in kitchen boasts a built-in corner breakfast nook, garden window, stainless steel appliances, and a charming corner sink. The elegant dining room is perfect for entertaining, while the spacious living room features a new gas fireplace, bay window, and hardwood flooring. A sun-drenched main-level den offers the ideal work-from-home space with tile flooring and double walkouts to the front porch and newer back deck with retractable Sunsetter awning and firepit-ready backyard. A half bath and welcoming foyer complete the main level. Upstairs, the primary suite offers a custom wood-burning fireplace, walk-in closet, and private bath. Two additional bedrooms feature hardwood floors and ample closet space. The upper level boasts a bright full bath and hall built-ins. The lower level offers a spacious family room with wall to wall carpeting, closet storage and an additional huge space for great storage, laundry and utility room. The rustic outdoor space adds enjoyment from morning coffee on the front porch to peaceful moments under the stars, by the firepit or on the deck. Extended paved driveway, Aquarion water. Brand New Septic tank.
Zillow last checked: 8 hours ago
Listing updated: September 30, 2025 at 07:50pm
Listed by:
Lorraine Amaral 203-702-3917,
William Pitt Sotheby's Int'l 203-796-7700
Bought with:
Meghan Athnos, RES.0806865
Brown Harris Stevens
Source: Smart MLS,MLS#: 24106149
Facts & features
Interior
Bedrooms & bathrooms
- Bedrooms: 3
- Bathrooms: 3
- Full bathrooms: 2
- 1/2 bathrooms: 1
Primary bedroom
- Features: Ceiling Fan(s), Fireplace, Full Bath, Walk-In Closet(s), Hardwood Floor
- Level: Upper
- Area: 304.64 Square Feet
- Dimensions: 13.6 x 22.4
Bedroom
- Features: Ceiling Fan(s), Walk-In Closet(s), Hardwood Floor
- Level: Upper
- Area: 203.74 Square Feet
- Dimensions: 12.2 x 16.7
Bedroom
- Features: Hardwood Floor
- Level: Upper
- Area: 118.3 Square Feet
- Dimensions: 9.1 x 13
Den
- Features: Balcony/Deck, Ceiling Fan(s), Patio/Terrace, Sliders, Tile Floor
- Level: Main
- Area: 198 Square Feet
- Dimensions: 12 x 16.5
Dining room
- Features: Bay/Bow Window, Dry Bar, Hardwood Floor
- Level: Main
- Area: 143 Square Feet
- Dimensions: 11 x 13
Great room
- Features: Bookcases, Wall/Wall Carpet
- Level: Lower
- Area: 410.88 Square Feet
- Dimensions: 19.2 x 21.4
Kitchen
- Features: Bay/Bow Window, Breakfast Nook, Built-in Features, Dining Area, Double-Sink, Hardwood Floor
- Level: Main
- Area: 148.2 Square Feet
- Dimensions: 11.4 x 13
Living room
- Features: Bay/Bow Window, Gas Log Fireplace, Hardwood Floor
- Level: Main
- Area: 444.85 Square Feet
- Dimensions: 20.5 x 21.7
Heating
- Baseboard, Electric, Propane
Cooling
- Ceiling Fan(s), Wall Unit(s), Window Unit(s)
Appliances
- Included: Electric Cooktop, Oven, Microwave, Refrigerator, Dishwasher, Electric Water Heater, Water Heater
- Laundry: Lower Level
Features
- Wired for Data, Open Floorplan, Entrance Foyer
- Windows: Thermopane Windows
- Basement: Full,Storage Space,Interior Entry,Partially Finished,Liveable Space
- Attic: Storage,Access Via Hatch
- Number of fireplaces: 2
Interior area
- Total structure area: 2,271
- Total interior livable area: 2,271 sqft
- Finished area above ground: 1,836
- Finished area below ground: 435
Property
Parking
- Total spaces: 10
- Parking features: Attached, Paved, Driveway, Garage Door Opener, Private, Asphalt
- Attached garage spaces: 2
- Has uncovered spaces: Yes
Features
- Patio & porch: Patio, Porch, Deck
- Exterior features: Rain Gutters, Lighting, Balcony, Awning(s), Garden
Lot
- Size: 0.93 Acres
- Features: Corner Lot, Dry, Level
Details
- Additional structures: Shed(s)
- Parcel number: 57873
- Zoning: R-40
Construction
Type & style
- Home type: SingleFamily
- Architectural style: Colonial
- Property subtype: Single Family Residence
Materials
- Vinyl Siding
- Foundation: Concrete Perimeter
- Roof: Asphalt
Condition
- New construction: No
- Year built: 1966
Utilities & green energy
- Sewer: Septic Tank
- Water: Public
Green energy
- Energy efficient items: Thermostat, Windows
Community & neighborhood
Community
- Community features: Golf, Health Club, Lake, Medical Facilities, Park, Shopping/Mall
Location
- Region: Brookfield
- Subdivision: Whisconier
Price history
| Date | Event | Price |
|---|---|---|
| 9/30/2025 | Sold | $570,000+0.9%$251/sqft |
Source: | ||
| 9/5/2025 | Pending sale | $565,000$249/sqft |
Source: | ||
| 8/25/2025 | Price change | $565,000-5%$249/sqft |
Source: | ||
| 6/23/2025 | Listed for sale | $595,000+22.7%$262/sqft |
Source: | ||
| 8/4/2020 | Listing removed | $2,700$1/sqft |
Source: Coldwell Banker Realty #170320717 | ||
Public tax history
| Year | Property taxes | Tax assessment |
|---|---|---|
| 2025 | $7,832 +3.7% | $270,710 |
| 2024 | $7,553 +3.9% | $270,710 |
| 2023 | $7,271 +3.8% | $270,710 |
Find assessor info on the county website
Neighborhood: 06804
Nearby schools
GreatSchools rating
- 6/10Candlewood Lake Elementary SchoolGrades: K-5Distance: 2.1 mi
- 7/10Whisconier Middle SchoolGrades: 6-8Distance: 3.6 mi
- 8/10Brookfield High SchoolGrades: 9-12Distance: 1.8 mi
Schools provided by the listing agent
- Elementary: Candlewood Lake Elementary
- Middle: Whisconier,Huckleberry
- High: Brookfield
Source: Smart MLS. This data may not be complete. We recommend contacting the local school district to confirm school assignments for this home.

Get pre-qualified for a loan
At Zillow Home Loans, we can pre-qualify you in as little as 5 minutes with no impact to your credit score.An equal housing lender. NMLS #10287.
Sell for more on Zillow
Get a free Zillow Showcase℠ listing and you could sell for .
$575,800
2% more+ $11,516
With Zillow Showcase(estimated)
$587,316
