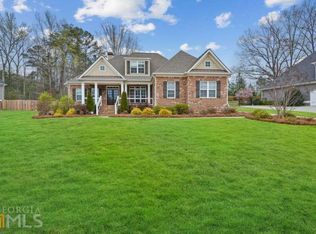Battle Farm Gem. This incredible home was built in 2017 by one of Rome's master builders. As you walk through this well designed and crafted home you can see southern living at its absolute best. There are many upgrades. The first floor features a large Great Room with high vaulted ceiling, exposed beams, and fireplace. The Great Room area is open to the kitchen over a large stone topped island for true conversation with family and friends. Step outside the Great Room onto a large, secluded game day, or quiet conversation, screened porch set for just relaxing, or game day fun. The home is built on a double lot for family play that is handsomely landscaped and automatically sprinkled. A split bedroom plan including a large Master Suite with elegant master bath. Two additional bedrooms are found on the main floor with shared full bath, and there is a half bath on the main floor. A full-sized dining room, and a den/office which could be a fourth main floor bedroom round out the main floor. Up the handsome stairway to the upper level, another large bedroom or bonus room, with full bath. Upgrades in this home include Plantation Shutters, a third garage bay, mud room, Burglar Alarm, Carbon Monoxide Alarm , and Smoke/Fire Alarm, central vacuum, double thermal pane windows and garden tub are just a few of the upgrades found in this home. Builder's plans indicate home is approx. 2982 square feet.
This property is off market, which means it's not currently listed for sale or rent on Zillow. This may be different from what's available on other websites or public sources.
