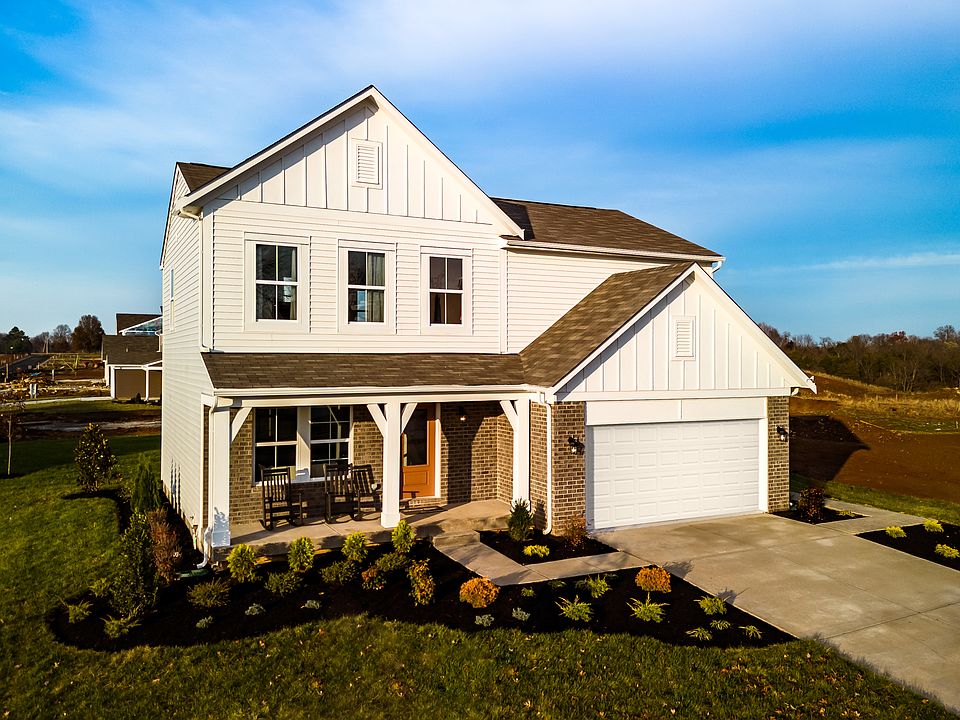New Construction by Fischer Homes in the beautiful Willow Green community, featuring the Jenson Modern Retreat plan. Featuring an island kitchen with pantry, upgraded cabinetry, upgraded countertops and stainless steel appliances. Spacious family room expands to light-filled morning room. Study area off entryway. Rec room tucked in the bath of home, could serve as formal dining area. Upper level features Primary Suite with private bath and walk-in closet. Three additional bedrooms, hall bathroom, and loft area. Two car garage.
New construction
Special offer
$508,224
1 Willow Green Dr, Independence, KY 41051
4beds
--sqft
Single Family Residence, Residential
Built in 2025
10,454.4 Square Feet Lot
$-- Zestimate®
$--/sqft
$17/mo HOA
What's special
Rec roomHall bathroomFormal dining areaSpacious family roomUpgraded countertopsLoft areaStainless steel appliances
Call: (812) 551-3490
- 3 days |
- 37 |
- 1 |
Zillow last checked: 7 hours ago
Listing updated: 12 hours ago
Listed by:
Al Hencheck 513-438-3516,
HMS Real Estate
Source: NKMLS,MLS#: 637451
Travel times
Schedule tour
Select your preferred tour type — either in-person or real-time video tour — then discuss available options with the builder representative you're connected with.
Facts & features
Interior
Bedrooms & bathrooms
- Bedrooms: 4
- Bathrooms: 3
- Full bathrooms: 2
- 1/2 bathrooms: 1
Primary bedroom
- Features: Carpet Flooring
- Level: Second
- Area: 252
- Dimensions: 14 x 18
Bedroom 2
- Features: Carpet Flooring
- Level: Second
- Area: 143
- Dimensions: 13 x 11
Bedroom 3
- Features: Carpet Flooring
- Level: Second
- Area: 121
- Dimensions: 11 x 11
Bedroom 4
- Features: Carpet Flooring
- Level: Second
- Area: 143
- Dimensions: 13 x 11
Other
- Features: Carpet Flooring
- Level: First
- Area: 143
- Dimensions: 11 x 13
Breakfast room
- Features: Luxury Vinyl Flooring
- Level: First
- Area: 120
- Dimensions: 12 x 10
Family room
- Features: Carpet Flooring
- Level: First
- Area: 304
- Dimensions: 16 x 19
Kitchen
- Features: Vinyl Flooring
- Level: First
- Area: 117
- Dimensions: 13 x 9
Library
- Features: Carpet Flooring
- Level: First
- Area: 168
- Dimensions: 12 x 14
Loft
- Features: Carpet Flooring
- Level: Second
- Area: 266
- Dimensions: 19 x 14
Heating
- Heat Pump, Electric
Cooling
- Central Air
Appliances
- Included: Dishwasher, Disposal, Microwave
Features
- Doors: Multi Panel Doors
Property
Parking
- Total spaces: 2
- Parking features: Driveway
- Garage spaces: 2
- Has uncovered spaces: Yes
Features
- Levels: Two
- Stories: 2
- Patio & porch: Patio
Lot
- Size: 10,454.4 Square Feet
- Dimensions: 83 x 130
Details
- Zoning description: Residential
Construction
Type & style
- Home type: SingleFamily
- Architectural style: Transitional
- Property subtype: Single Family Residence, Residential
Materials
- Brick, Vinyl Siding
- Foundation: Poured Concrete
- Roof: Shingle
Condition
- New Construction
- New construction: Yes
- Year built: 2025
Details
- Builder name: Fischer Homes
- Warranty included: Yes
Utilities & green energy
- Sewer: Public Sewer
- Water: Public
- Utilities for property: Cable Available, None
Community & HOA
Community
- Security: Smoke Detector(s)
- Subdivision: Willow Green
HOA
- Has HOA: Yes
- Services included: Management
- HOA fee: $200 annually
Location
- Region: Independence
Financial & listing details
- Date on market: 10/24/2025
- Cumulative days on market: 4 days
About the community
Fischer Homes is offering new single-family home designs from the Maple Street Collection in Independence, Kentucky, located in Kenton County. Willow Green offers a wide selection of floorplans featuring flexible living spaces, lofts, and open-concept kitchens. Select a spacious homesite and begin personalizing your dream home choosing from a variety of ranch-style and two-story floorplan options.
Score Big Savings!
Discover exclusive rates on your new home, saving you hundreds a month. Call/text to learn more today.Source: Fischer Homes

