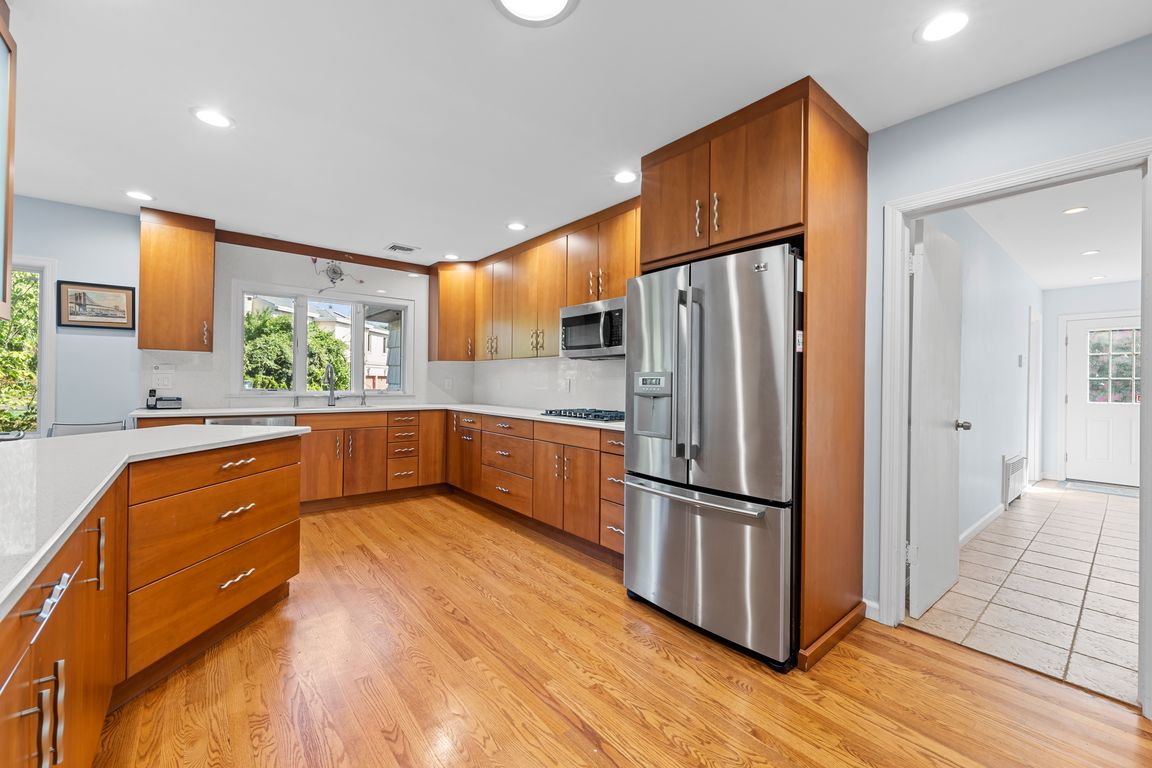
For salePrice cut: $75K (11/5)
$1,575,000
5beds
2,899sqft
1 Willow Lane, Hewlett Harbor, NY 11557
5beds
2,899sqft
Single family residence, residential
Built in 1951
0.37 Acres
2 Garage spaces
$543 price/sqft
What's special
Thoughtfully landscaped yardFirst-floor laundry areaGenerously sized bedroomsPrivate bathSpacious primary suiteNew countertopsWood-burning fireplace
1 Willow Lane, Hewlett Harbor|Sprawling Expanded Ranch |5 Bedrooms | 4.5 Baths | Approx. 2,900 Sq Ft | .37 Acres- Welcome to 1 Willow Lane — a beautifully maintained and sun-filled residence nestled in the prestigious enclave of Hewlett Harbor. This expansive 5-bedroom, 4.5-bath home offers approximately 2,900 square feet of ...
- 68 days |
- 1,245 |
- 33 |
Source: OneKey® MLS,MLS#: 914517
Travel times
Family Room
Kitchen
Primary Bedroom
Zillow last checked: 8 hours ago
Listing updated: November 05, 2025 at 01:45pm
Listing by:
Signature Premier Properties 516-741-4333,
Sara Abikzer 516-984-6798
Source: OneKey® MLS,MLS#: 914517
Facts & features
Interior
Bedrooms & bathrooms
- Bedrooms: 5
- Bathrooms: 5
- Full bathrooms: 4
- 1/2 bathrooms: 1
Other
- Description: Foyer
- Level: First
Other
- Description: Powder Room
- Level: First
Other
- Description: Primary Suite with many closets
- Level: First
Other
- Description: Primary Suite Full Bathroom
- Level: First
Other
- Description: Bedroom/Office
- Level: First
Other
- Description: Bedroom w/Full Bathroom
- Level: Second
Other
- Description: Bedroom
- Level: Second
Other
- Description: Full Bathroom
- Level: Second
Other
- Description: Storage
- Level: Second
Other
- Description: Bedroom with Full Bathroom
- Level: Second
Den
- Description: Den
- Level: First
Dining room
- Description: Formal Dining Room
- Level: First
Family room
- Description: second den with wood burning fireplace
- Level: First
Kitchen
- Description: Eat-In Kitchen
- Level: First
Living room
- Description: Formal Living Room
- Level: First
Heating
- Baseboard, Other
Cooling
- Central Air
Appliances
- Included: Convection Oven, Cooktop, Dishwasher, Dryer, Exhaust Fan, Gas Cooktop, Gas Oven, Refrigerator, Washer, Gas Water Heater
- Laundry: Washer/Dryer Hookup, Gas Dryer Hookup
Features
- First Floor Bedroom, First Floor Full Bath, Chefs Kitchen, Eat-in Kitchen, Entrance Foyer, Formal Dining, His and Hers Closets, Open Floorplan, Pantry, Primary Bathroom, Master Downstairs, Quartz/Quartzite Counters, Walk Through Kitchen
- Flooring: Wood
- Windows: Double Pane Windows
- Basement: Crawl Space
- Attic: Partial
- Number of fireplaces: 1
- Fireplace features: Wood Burning
Interior area
- Total structure area: 2,899
- Total interior livable area: 2,899 sqft
Property
Parking
- Total spaces: 4
- Parking features: Driveway, Garage, Private
- Garage spaces: 2
- Has uncovered spaces: Yes
Features
- Levels: Two
- Patio & porch: Patio
Lot
- Size: 0.37 Acres
Details
- Parcel number: 2017422180000210
- Special conditions: None
Construction
Type & style
- Home type: SingleFamily
- Architectural style: Exp Ranch
- Property subtype: Single Family Residence, Residential
Materials
- Aluminum Siding, Vinyl Siding
Condition
- Year built: 1951
Utilities & green energy
- Sewer: Public Sewer
- Water: Public
- Utilities for property: Electricity Connected, Natural Gas Connected, Sewer Connected, Water Connected
Community & HOA
HOA
- Has HOA: No
Location
- Region: Hewlett
Financial & listing details
- Price per square foot: $543/sqft
- Tax assessed value: $869,000
- Annual tax amount: $26,304
- Date on market: 9/25/2025
- Cumulative days on market: 70 days
- Listing agreement: Exclusive Right To Sell
- Exclusions: Chandeliers
- Electric utility on property: Yes