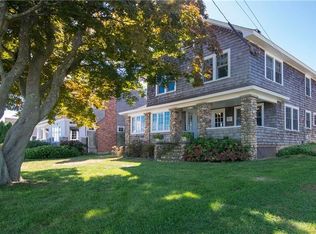Sold for $1,050,000 on 01/13/23
$1,050,000
1 Windham Road, Groton, CT 06340
4beds
2,190sqft
Single Family Residence
Built in 1949
5,662.8 Square Feet Lot
$-- Zestimate®
$479/sqft
$3,127 Estimated rent
Home value
Not available
Estimated sales range
Not available
$3,127/mo
Zestimate® history
Loading...
Owner options
Explore your selling options
What's special
Turn-Key property in Groton Long Point~ "1 and Only" is located on large corner lot with NO FLOOD INSURANCE REQUIRED. Appreciate the beautiful views of East Shore from inside and out. Enjoy spending time outdoors on the large covered front porch, new East facing stone patio, or back grilling deck. This large yard for is perfect for parties and lawn games. Rinse off in the enclosed outdoor shower after a day at the beach. This year round home is perfect for cozy winter nights in front of the gas log fireplace and fun filled Summer days alike!! Inside features 4 Bedrooms, 2 full bathrooms, a large multi-purpose loft area as well as a den and a 2nd floor sunroom/office with stunning views. "1 and Only" has room for all! Call today to schedule a showing, this spectacular property has it all!
Zillow last checked: 8 hours ago
Listing updated: January 16, 2023 at 06:35am
Listed by:
Katie O'leary 860-961-4357,
Gay Tyler Gallagher Real Estate 860-572-4828,
Gay Gallagher 860-572-4828,
Gay Tyler Gallagher Real Estate
Bought with:
Jeff S. Valentine, REB.0793384
William Pitt Sotheby's Int'l
Source: Smart MLS,MLS#: 170536886
Facts & features
Interior
Bedrooms & bathrooms
- Bedrooms: 4
- Bathrooms: 2
- Full bathrooms: 2
Primary bedroom
- Features: Ceiling Fan(s), Wall/Wall Carpet
- Level: Upper
- Area: 240.56 Square Feet
- Dimensions: 19.4 x 12.4
Bedroom
- Features: Ceiling Fan(s), Wall/Wall Carpet
- Level: Upper
- Area: 114 Square Feet
- Dimensions: 10 x 11.4
Bedroom
- Features: Ceiling Fan(s), Wall/Wall Carpet
- Level: Upper
- Area: 104 Square Feet
- Dimensions: 10 x 10.4
Bedroom
- Features: Ceiling Fan(s), Wall/Wall Carpet
- Level: Upper
- Area: 149.45 Square Feet
- Dimensions: 11.4 x 13.11
Den
- Features: Ceiling Fan(s), Hardwood Floor
- Level: Main
- Area: 106 Square Feet
- Dimensions: 10.6 x 10
Dining room
- Features: Built-in Features, Ceiling Fan(s), Dry Bar, Tile Floor
- Level: Main
- Area: 149.85 Square Feet
- Dimensions: 11.1 x 13.5
Kitchen
- Features: Ceiling Fan(s), Granite Counters, Remodeled, Tile Floor
- Level: Main
- Area: 100.25 Square Feet
- Dimensions: 7.11 x 14.1
Living room
- Features: Ceiling Fan(s), Fireplace, Gas Log Fireplace, Hardwood Floor
- Level: Main
- Area: 257.04 Square Feet
- Dimensions: 16.8 x 15.3
Loft
- Features: Ceiling Fan(s), Skylight, Wall/Wall Carpet
- Level: Third,Other
- Area: 302.82 Square Feet
- Dimensions: 10.3 x 29.4
Sun room
- Features: Wall/Wall Carpet
- Level: Upper
- Area: 73.78 Square Feet
- Dimensions: 6.2 x 11.9
Heating
- Baseboard, Hot Water, Oil
Cooling
- Ceiling Fan(s)
Appliances
- Included: Electric Range, Oven, Microwave, Refrigerator, Dishwasher, Washer, Dryer, Wine Cooler, Electric Water Heater
- Laundry: Lower Level
Features
- Open Floorplan
- Windows: Storm Window(s)
- Basement: Full,Unfinished,Concrete,Interior Entry
- Attic: Finished
- Number of fireplaces: 1
- Fireplace features: Insert
Interior area
- Total structure area: 2,190
- Total interior livable area: 2,190 sqft
- Finished area above ground: 2,190
Property
Parking
- Total spaces: 4
- Parking features: Attached, Private, Driveway
- Attached garage spaces: 1
- Has uncovered spaces: Yes
Features
- Patio & porch: Deck, Patio, Porch
- Has view: Yes
- View description: Water
- Has water view: Yes
- Water view: Water
- Waterfront features: Water Community, Beach Access, Walk to Water
Lot
- Size: 5,662 sqft
- Features: Corner Lot
Details
- Parcel number: 1956754
- Zoning: R
Construction
Type & style
- Home type: SingleFamily
- Architectural style: Cottage
- Property subtype: Single Family Residence
Materials
- Shingle Siding, Cedar, Wood Siding
- Foundation: Block, Concrete Perimeter
- Roof: Asphalt
Condition
- New construction: No
- Year built: 1949
Details
- Warranty included: Yes
Utilities & green energy
- Sewer: Public Sewer
- Water: Public
- Utilities for property: Cable Available
Green energy
- Energy efficient items: Windows
Community & neighborhood
Community
- Community features: Golf, Library, Medical Facilities, Shopping/Mall, Stables/Riding
Location
- Region: Groton
- Subdivision: Groton Long Point
HOA & financial
HOA
- Has HOA: Yes
- Amenities included: Basketball Court, Bocci Court, Clubhouse, Guest Parking, Paddle Tennis, Playground, Putting Green, Tennis Court(s)
Price history
| Date | Event | Price |
|---|---|---|
| 1/13/2023 | Sold | $1,050,000+6.1%$479/sqft |
Source: | ||
| 11/30/2022 | Contingent | $990,000$452/sqft |
Source: | ||
| 11/17/2022 | Listed for sale | $990,000+39.4%$452/sqft |
Source: | ||
| 5/10/2019 | Sold | $710,000-3.9%$324/sqft |
Source: | ||
| 3/28/2019 | Pending sale | $739,000$337/sqft |
Source: Gay Tyler Gallagher Real Estate #170163356 | ||
Public tax history
| Year | Property taxes | Tax assessment |
|---|---|---|
| 2016 | $12,310 +3.3% | $497,910 |
| 2015 | $11,922 +3.3% | $497,910 |
| 2014 | $11,539 -2% | $497,910 |
Find assessor info on the county website
Neighborhood: Groton Long Point
Nearby schools
GreatSchools rating
- 5/10Mystic River Magnet SchoolGrades: PK-5Distance: 2.5 mi
- 5/10Groton Middle SchoolGrades: 6-8Distance: 2.3 mi
- 5/10Fitch Senior High SchoolGrades: 9-12Distance: 2 mi
Schools provided by the listing agent
- Middle: Groton Middle School
- High: Fitch Senior
Source: Smart MLS. This data may not be complete. We recommend contacting the local school district to confirm school assignments for this home.

Get pre-qualified for a loan
At Zillow Home Loans, we can pre-qualify you in as little as 5 minutes with no impact to your credit score.An equal housing lender. NMLS #10287.
