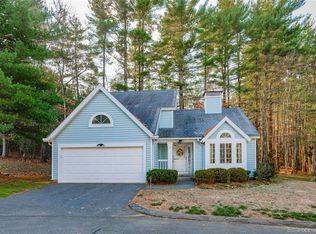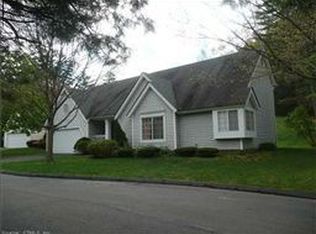Sold for $400,000 on 09/09/24
$400,000
1 Winding Brook Way #1, Simsbury, CT 06070
2beds
1,596sqft
Condominium, Townhouse
Built in 1988
-- sqft lot
$-- Zestimate®
$251/sqft
$3,128 Estimated rent
Home value
Not available
Estimated sales range
Not available
$3,128/mo
Zestimate® history
Loading...
Owner options
Explore your selling options
What's special
This stunning 2-bedroom, 2.5 bathroom stand-alone condo in a quiet neighborhood offers a perfect blend of modern design and comfort. With an open floor plan and all NEW energy-efficient windows this bright sun-filled home is perfect for both entertaining and everyday living. The main living area features a seamless flow between the living room, kitchen and dining room creating a bright and inviting space. The bonus room on the main level has cathedral ceilings and huge windows, perfect for a home office, second living room or music room. With a two-sided wood burning fireplace and an energy-efficient pellet stove to heat the lower level, this home is ready for its new owner. The kitchen is equipped with updated appliances, granite countertops, and sliders opening to a platform outdoor living space. The lower level also includes a powder room, main floor laundry and a 2-car garage. Not to be missed is a nook under the stairs which was previously used as a doggie room provides even more storage. Upstairs, both bedrooms include an en-suite bathroom and big walk-in closet. The second bedroom features a unique 9-foot loft. The loft has a ladder entry and provides 3.5 feet of clearance to ceiling. Currently being used as a sleeping area, it easily fits a queen-sized bed, can be used for a reading nook or extra storage. With plenty of space under the loft, a traditional bedroom layout works in this space as well. The second room also features a mini-split heat/air conditioning unit to provide added comfort for loft-sleeping. Situated in a desirable neighborhood, you'll have easy access to shopping, dining, a quiet path to Simsbury High School and Stratton Brook State Park. Recent upgrades include new windows, new patio platform, pellet stove heating (2020), all hardwood flooring, custom shades, boiler (2017), Mini-split in second bedroom (2022), roof (2015 replaced by HOA).
Zillow last checked: 8 hours ago
Listing updated: October 01, 2024 at 01:00am
Listed by:
Colleen Mattatall 860-490-8760,
Century 21 Clemens Group 860-563-0021
Bought with:
Lauren Rownin, RES.0819788
KW Legacy Partners
Source: Smart MLS,MLS#: 24037760
Facts & features
Interior
Bedrooms & bathrooms
- Bedrooms: 2
- Bathrooms: 3
- Full bathrooms: 2
- 1/2 bathrooms: 1
Primary bedroom
- Features: High Ceilings, Walk-In Closet(s), Hardwood Floor
- Level: Upper
Bedroom
- Features: High Ceilings, Walk-In Closet(s), Hardwood Floor
- Level: Upper
Bathroom
- Features: Tub w/Shower
- Level: Upper
Bathroom
- Level: Main
Family room
- Features: Palladian Window(s), High Ceilings, Bookcases, Fireplace, Pellet Stove
- Level: Main
Kitchen
- Features: Breakfast Bar, Granite Counters, Patio/Terrace, Sliders
- Level: Main
Living room
- Features: Combination Liv/Din Rm, Fireplace, Hardwood Floor
- Level: Main
Heating
- Forced Air, Wall Unit, Wood/Coal Stove, Propane, Wood
Cooling
- Central Air, Ductless
Appliances
- Included: Electric Cooktop, Microwave, Refrigerator, Dishwasher, Tankless Water Heater
- Laundry: Main Level
Features
- Entrance Foyer
- Basement: None
- Attic: None
- Number of fireplaces: 1
- Common walls with other units/homes: End Unit
Interior area
- Total structure area: 1,596
- Total interior livable area: 1,596 sqft
- Finished area above ground: 1,596
Property
Parking
- Total spaces: 2
- Parking features: Attached
- Attached garage spaces: 2
Features
- Stories: 2
- Patio & porch: Porch, Deck
Lot
- Features: Cul-De-Sac
Details
- Parcel number: 699044
- Zoning: RD
Construction
Type & style
- Home type: Condo
- Architectural style: Townhouse
- Property subtype: Condominium, Townhouse
- Attached to another structure: Yes
Materials
- Vinyl Siding
Condition
- New construction: No
- Year built: 1988
Utilities & green energy
- Sewer: Public Sewer
- Water: Public
Community & neighborhood
Location
- Region: Simsbury
HOA & financial
HOA
- Has HOA: Yes
- HOA fee: $485 monthly
- Amenities included: Management
- Services included: Maintenance Grounds, Trash, Snow Removal, Road Maintenance
Price history
| Date | Event | Price |
|---|---|---|
| 9/9/2024 | Sold | $400,000+8.1%$251/sqft |
Source: | ||
| 8/13/2024 | Pending sale | $370,000$232/sqft |
Source: | ||
| 8/10/2024 | Listed for sale | $370,000+64.4%$232/sqft |
Source: | ||
| 6/25/2019 | Sold | $225,000+8.2%$141/sqft |
Source: | ||
| 2/2/2018 | Sold | $207,900-5.5%$130/sqft |
Source: | ||
Public tax history
Tax history is unavailable.
Neighborhood: West Simsbury
Nearby schools
GreatSchools rating
- 8/10Central SchoolGrades: K-6Distance: 1.5 mi
- 7/10Henry James Memorial SchoolGrades: 7-8Distance: 1.4 mi
- 10/10Simsbury High SchoolGrades: 9-12Distance: 0.4 mi
Schools provided by the listing agent
- High: Simsbury
Source: Smart MLS. This data may not be complete. We recommend contacting the local school district to confirm school assignments for this home.

Get pre-qualified for a loan
At Zillow Home Loans, we can pre-qualify you in as little as 5 minutes with no impact to your credit score.An equal housing lender. NMLS #10287.

