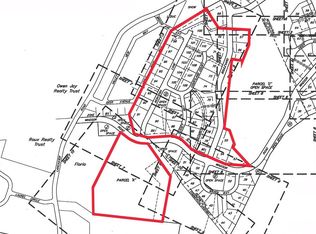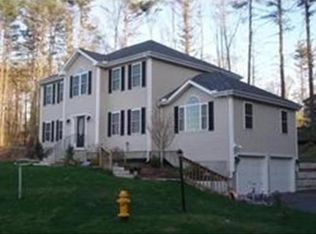Sold for $790,000
$790,000
1 Windsor Rd, Shirley, MA 01464
4beds
3,720sqft
Single Family Residence
Built in 2007
0.84 Acres Lot
$793,600 Zestimate®
$212/sqft
$5,612 Estimated rent
Home value
$793,600
$738,000 - $857,000
$5,612/mo
Zestimate® history
Loading...
Owner options
Explore your selling options
What's special
If you've been looking for both a neighborhood with a private location, this 9 room, 4 bedroom, 3 and a half bath Hip Roof Colonial, with over 3700 square feet of living space, has it all. The expansive kitchen features hardwood floors, a center island with room for 4 stools, granite counter tops, stainless steel appliances and upgraded cabinets. New refrigerator, gas stove, microwave and garbage disposal in 2024.Huge cathedral ceiling family room with palladium window and gas fireplace. 9-foot ceilings throughout the first floor. Open concept kitchen has access to a newly added composite deck and' access to fully fenced-in yard and Reeds Ferry shed. First floor laundry and powder room. Primary bedroom boasts walk-in closet, full bath with double sinks and jet tub. Huge lower- level media room has a wet bar and full bath. Plenty of room for your out-of-town guests. Beautifully landscaped grounds. Town Water/Sewer and Gas utilities. Close to downtown, route 2 and Shirley T-stop.
Zillow last checked: 8 hours ago
Listing updated: August 17, 2025 at 12:05pm
Listed by:
Maura Fitzgerald 978-877-2741,
Coldwell Banker Realty - Westford 978-692-2121
Bought with:
John Weston
Real Estate Exchange
Source: MLS PIN,MLS#: 73391358
Facts & features
Interior
Bedrooms & bathrooms
- Bedrooms: 4
- Bathrooms: 4
- Full bathrooms: 3
- 1/2 bathrooms: 1
Primary bedroom
- Features: Bathroom - Full, Bathroom - Double Vanity/Sink, Walk-In Closet(s), Flooring - Wall to Wall Carpet
- Level: Second
- Area: 234
- Dimensions: 18 x 13
Bedroom 2
- Features: Closet, Flooring - Wall to Wall Carpet
- Level: Second
- Area: 169
- Dimensions: 13 x 13
Bedroom 3
- Features: Closet, Flooring - Wall to Wall Carpet
- Level: Second
- Area: 144
- Dimensions: 12 x 12
Bedroom 4
- Features: Closet, Flooring - Wall to Wall Carpet, Window(s) - Picture
- Level: Second
- Area: 132
- Dimensions: 12 x 11
Primary bathroom
- Features: Yes
Bathroom 1
- Features: Bathroom - Half, Flooring - Stone/Ceramic Tile, Dryer Hookup - Electric, Washer Hookup, Pedestal Sink
- Level: First
Bathroom 2
- Features: Bathroom - Full, Bathroom - With Tub & Shower, Flooring - Stone/Ceramic Tile, Countertops - Stone/Granite/Solid
- Level: Second
Bathroom 3
- Features: Bathroom - Full, Bathroom - Double Vanity/Sink, Bathroom - Tiled With Tub & Shower, Flooring - Stone/Ceramic Tile, Hot Tub / Spa, Countertops - Stone/Granite/Solid
- Level: Second
Dining room
- Features: Flooring - Wood
- Level: First
- Area: 182
- Dimensions: 14 x 13
Family room
- Features: Cathedral Ceiling(s), Ceiling Fan(s), Recessed Lighting
- Level: First
- Area: 336
- Dimensions: 21 x 16
Kitchen
- Features: Flooring - Hardwood, Dining Area, Pantry, Countertops - Stone/Granite/Solid, Kitchen Island, Cabinets - Upgraded, Recessed Lighting, Slider
- Level: Main,First
- Area: 406
- Dimensions: 29 x 14
Living room
- Features: Flooring - Wall to Wall Carpet
- Level: First
- Area: 221
- Dimensions: 17 x 13
Heating
- Forced Air, Natural Gas
Cooling
- Central Air
Appliances
- Included: Electric Water Heater, Range, Dishwasher, Microwave, Refrigerator, Washer, Dryer, Plumbed For Ice Maker
- Laundry: First Floor, Gas Dryer Hookup, Washer Hookup
Features
- Bathroom - 3/4, Bathroom - With Shower Stall, Pedestal Sink, Recessed Lighting, Slider, Storage, Bathroom, Media Room
- Flooring: Wood, Tile, Carpet, Flooring - Stone/Ceramic Tile, Flooring - Wall to Wall Carpet
- Windows: Insulated Windows
- Basement: Full,Finished,Walk-Out Access,Interior Entry
- Number of fireplaces: 1
- Fireplace features: Family Room
Interior area
- Total structure area: 3,720
- Total interior livable area: 3,720 sqft
- Finished area above ground: 2,870
- Finished area below ground: 850
Property
Parking
- Total spaces: 8
- Parking features: Attached, Garage Door Opener, Off Street
- Attached garage spaces: 2
- Uncovered spaces: 6
Features
- Patio & porch: Deck - Composite, Patio
- Exterior features: Deck - Composite, Patio, Rain Gutters, Storage, Fenced Yard
- Fencing: Fenced/Enclosed,Fenced
Lot
- Size: 0.84 Acres
- Features: Cleared, Level
Details
- Parcel number: 4662378
- Zoning: Res
Construction
Type & style
- Home type: SingleFamily
- Architectural style: Colonial
- Property subtype: Single Family Residence
Materials
- Frame
- Foundation: Concrete Perimeter
- Roof: Shingle
Condition
- Year built: 2007
Utilities & green energy
- Electric: Circuit Breakers, 200+ Amp Service
- Sewer: Public Sewer
- Water: Public
- Utilities for property: for Gas Range, for Gas Dryer, Washer Hookup, Icemaker Connection
Community & neighborhood
Community
- Community features: Public Transportation, Shopping, Pool, Tennis Court(s), Park, Golf, Laundromat, Conservation Area, Highway Access, Public School, T-Station
Location
- Region: Shirley
- Subdivision: Apple Orchard Estates
HOA & financial
HOA
- Has HOA: Yes
- HOA fee: $560 annually
Price history
| Date | Event | Price |
|---|---|---|
| 8/15/2025 | Sold | $790,000-1.2%$212/sqft |
Source: MLS PIN #73391358 Report a problem | ||
| 7/18/2025 | Listed for sale | $799,900$215/sqft |
Source: MLS PIN #73391358 Report a problem | ||
| 7/10/2025 | Contingent | $799,900$215/sqft |
Source: MLS PIN #73391358 Report a problem | ||
| 6/25/2025 | Price change | $799,900-3%$215/sqft |
Source: MLS PIN #73391358 Report a problem | ||
| 6/16/2025 | Listed for sale | $825,000+65%$222/sqft |
Source: MLS PIN #73391358 Report a problem | ||
Public tax history
| Year | Property taxes | Tax assessment |
|---|---|---|
| 2025 | $8,822 +1% | $680,200 +5.7% |
| 2024 | $8,734 +6.2% | $643,600 +10.9% |
| 2023 | $8,227 +7.5% | $580,200 +17.4% |
Find assessor info on the county website
Neighborhood: 01464
Nearby schools
GreatSchools rating
- 5/10Lura A. White Elementary SchoolGrades: K-5Distance: 0.4 mi
- 5/10Ayer Shirley Regional Middle SchoolGrades: 6-8Distance: 1.2 mi
- 5/10Ayer Shirley Regional High SchoolGrades: 9-12Distance: 4.7 mi
Schools provided by the listing agent
- Elementary: Lura White
- Middle: Ayer/Shirley Ms
- High: Ayer/Shirley Hs
Source: MLS PIN. This data may not be complete. We recommend contacting the local school district to confirm school assignments for this home.
Get a cash offer in 3 minutes
Find out how much your home could sell for in as little as 3 minutes with a no-obligation cash offer.
Estimated market value$793,600
Get a cash offer in 3 minutes
Find out how much your home could sell for in as little as 3 minutes with a no-obligation cash offer.
Estimated market value
$793,600

