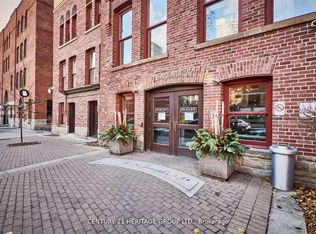Life at the Top! Wake up each morning to an expansive, panoramic view. One of only two south-facing units on the penthouse floor, this 2-bedroom + den, 2-ensuite residence features 10 ceilings, two balconies, two parking spaces, two lockers, and a 2-piece powder room.Located on the 58th floor in one of the citys most prestigious addresses, this bright and spacious southeast corner unit offers breathtaking views of the city and lake. Oversized floor-to-ceiling windows bring in abundant natural light. The upgraded kitchen includes a flush-mounted Sub-Zero fridge, Wolf cooktop, double ovens, and wine fridge.The primary bedroom has access to the south balcony, a large walk-in closet, and a spa-like 6-piece ensuite with double sinks, glass shower, and a soaker tub. The second bedroom also has its own balcony, walk-in closet, and a 3-piece ensuite.Minutes from designer boutiques, fine dining, both Bloor & Yonge subway lines, the underground PATH, and walking distance to the University of Toronto.
Apartment for rent
C$7,500/mo
1 Yorkville Ave #PENTHOUSE 06, Toronto, ON M4W
3beds
Price may not include required fees and charges.
Apartment
Available now
-- Pets
Central air
In unit laundry
2 Parking spaces parking
Natural gas, forced air
What's special
Expansive panoramic viewSouth-facing unitTwo balconiesSoutheast corner unitOversized floor-to-ceiling windowsUpgraded kitchenFlush-mounted sub-zero fridge
- 14 days
- on Zillow |
- -- |
- -- |
Travel times
Looking to buy when your lease ends?
Consider a first-time homebuyer savings account designed to grow your down payment with up to a 6% match & 4.15% APY.
Facts & features
Interior
Bedrooms & bathrooms
- Bedrooms: 3
- Bathrooms: 3
- Full bathrooms: 3
Rooms
- Room types: Recreation Room
Heating
- Natural Gas, Forced Air
Cooling
- Central Air
Appliances
- Included: Dryer, Washer
- Laundry: In Unit, In-Suite Laundry
Features
- Primary Bedroom - Main Floor, Walk In Closet
Property
Parking
- Total spaces: 2
- Details: Contact manager
Features
- Exterior features: Arts Centre, Balcony, Building Insurance included in rent, Common Elements included in rent, Concierge, Gym, Heating system: Forced Air, Heating: Gas, Hospital, In-Suite Laundry, Lot Features: Arts Centre, Hospital, Park, Public Transit, School, Open Balcony, Outdoor Pool, Park, Parking included in rent, Party Room/Meeting Room, Primary Bedroom - Main Floor, Public Transit, Recreation Room, Rooftop Deck/Garden, School, TSCC, Underground, Walk In Closet
Construction
Type & style
- Home type: Apartment
- Property subtype: Apartment
Community & HOA
Community
- Features: Fitness Center, Pool
HOA
- Amenities included: Fitness Center, Pool
Location
- Region: Toronto
Financial & listing details
- Lease term: Contact For Details
Price history
Price history is unavailable.
Neighborhood: Annex
There are 11 available units in this apartment building
![[object Object]](https://photos.zillowstatic.com/fp/ba2c42a5022adadc2bdd7803771157ab-p_i.jpg)
