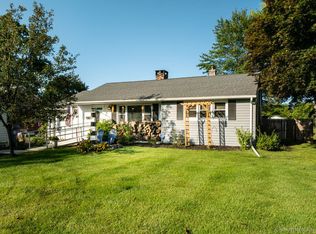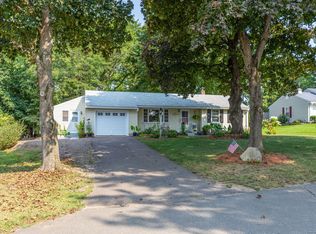Welcome HOME!! This updated RANCH on a quiet street, is waiting for its new owner to turn the key and move right in. One floor living at its best. This home offers a bright living room with an open feel, gleaming hardwoods and a first-floor laundry room. Along with 3 bedrooms and a full bath close to bedrooms there is a partially finished basement space perfect for the extra family room, office or game room. With the beautiful updated kitchen and dining area, entertaining your family & friends will be a breeze. The master bedroom has bonus space that would be perfect for a home office. Book a showing today! Seller has not lived in the property. Listing agent is related to seller.
This property is off market, which means it's not currently listed for sale or rent on Zillow. This may be different from what's available on other websites or public sources.

