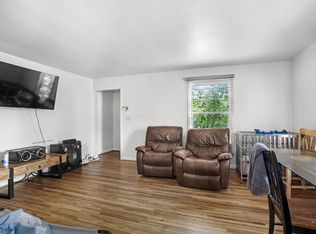Sold on 06/14/24
Price Unknown
10 11th Ave NW, Minot, ND 58703
3beds
2baths
1,865sqft
Single Family Residence
Built in 1929
6,969.6 Square Feet Lot
$166,200 Zestimate®
$--/sqft
$1,840 Estimated rent
Home value
$166,200
Estimated sales range
Not available
$1,840/mo
Zestimate® history
Loading...
Owner options
Explore your selling options
What's special
Attention Investors! This charming one and a half story home located just walking distance from the College and other area businesses. Perfect area to rent out to MSU students, teachers or any one who wants to live in such a convenient area of Minot! Enjoy the front porch and the fenced back yard. There is parking in the back up thru the alley, just use the wood stairs, or you can park on the street! Who needs a car when you can walk to school or work and go to the convenience store!! Wait till you walk downstairs and see the huge bathroom and the gorgeous walk in a tiled shower! 2 bedrooms on main and 1 day light window bedroom, in the basement that was used as the Master bedroom with a walk in closet. Plus a family room. Love the charming kitchen with the nook for the table! Make sure to walk through the door with the (pet door) up to the attic to a huge surprise and extra space!! So much to love about this home!!
Zillow last checked: 8 hours ago
Listing updated: June 14, 2024 at 11:31am
Listed by:
DAWN RASMUSSEN 701-833-1770,
Preferred Partners Real Estate,
SHEILA KUBAS 701-721-1900,
Preferred Partners Real Estate
Source: Minot MLS,MLS#: 231302
Facts & features
Interior
Bedrooms & bathrooms
- Bedrooms: 3
- Bathrooms: 2
- Main level bathrooms: 1
- Main level bedrooms: 2
Primary bedroom
- Description: Hardwood Floors
- Level: Main
Bedroom 1
- Description: Hardwood Floors
- Level: Main
Bedroom 2
- Description: Master Bedroom W / Wic Area
- Level: Basement
Dining room
- Description: Open To Kitchen
- Level: Main
Family room
- Description: Carpet
- Level: Basement
Kitchen
- Level: Main
Living room
- Description: Large Windows
- Level: Main
Heating
- Hot Water
Cooling
- Window Unit(s)
Appliances
- Included: Dishwasher, Refrigerator, Range/Oven
- Laundry: In Basement
Features
- Flooring: Carpet, Hardwood, Laminate, Tile
- Basement: Finished
- Has fireplace: No
Interior area
- Total structure area: 1,865
- Total interior livable area: 1,865 sqft
- Finished area above ground: 1,097
Property
Parking
- Parking features: No Garage, Driveway: Gravel
- Has uncovered spaces: Yes
Features
- Levels: One and One Half
- Stories: 1
- Patio & porch: Patio, Porch
- Fencing: Fenced
Lot
- Size: 6,969 sqft
- Dimensions: 50 x 140
Details
- Additional structures: Shed(s)
- Parcel number: MI133830200030
- Zoning: R1
Construction
Type & style
- Home type: SingleFamily
- Property subtype: Single Family Residence
Materials
- Foundation: Concrete Perimeter
- Roof: Asphalt
Condition
- New construction: No
- Year built: 1929
Utilities & green energy
- Sewer: City
- Water: City
Community & neighborhood
Location
- Region: Minot
Price history
| Date | Event | Price |
|---|---|---|
| 6/14/2024 | Sold | -- |
Source: | ||
| 3/11/2024 | Pending sale | $154,900$83/sqft |
Source: | ||
| 11/28/2023 | Price change | $154,900-3.1%$83/sqft |
Source: | ||
| 10/13/2023 | Price change | $159,900-2.5%$86/sqft |
Source: | ||
| 8/30/2023 | Price change | $164,000-3.5%$88/sqft |
Source: | ||
Public tax history
| Year | Property taxes | Tax assessment |
|---|---|---|
| 2024 | $1,950 -17.9% | $166,000 +9.2% |
| 2023 | $2,374 | $152,000 +6.3% |
| 2022 | -- | $143,000 +4.4% |
Find assessor info on the county website
Neighborhood: North Hill
Nearby schools
GreatSchools rating
- 3/10McKinley Elementary SchoolGrades: K-5Distance: 0.4 mi
- 5/10Erik Ramstad Middle SchoolGrades: 6-8Distance: 2.1 mi
- 8/10Central Campus SchoolGrades: 9-10Distance: 0.9 mi
Schools provided by the listing agent
- District: Minot #1
Source: Minot MLS. This data may not be complete. We recommend contacting the local school district to confirm school assignments for this home.
