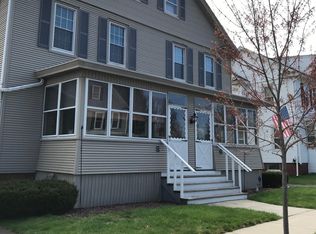Sold for $365,000 on 08/11/23
$365,000
10-12 Bigelow Avenue, Enfield, CT 06082
6beds
2,676sqft
Multi Family
Built in 1920
-- sqft lot
$422,000 Zestimate®
$136/sqft
$2,128 Estimated rent
Home value
$422,000
$401,000 - $447,000
$2,128/mo
Zestimate® history
Loading...
Owner options
Explore your selling options
What's special
*******HIGHEST & BEST BY MONDAY 7/3 AT 12PM******A rare find! This is a wonderful opportunity to own your own home and rent out the other side for additional income. This spacious and well-maintained duplex offers a total of 2,676 square feet, three bedrooms and 1 bathroom per unit, along with private basements and walk-up attics that could be finished for additional living space. Unit #12 is vacant and move in ready! This unit features efficient gas heat, a freshly painted basement and newly refinished hardwood floors. Unit #10 is rented to a long-term tenant and features a remodeled kitchen, newer electric panel, oil heat, and several freshly painted rooms. Both units have private front porches and rear decks, separate driveways, and a shared backyard space equipped with a shed for additional storage. Each unit boasts comfortable living spaces, providing ample room for tenants. Both units have their own private driveway which adds convenience and is a sought-after amenity for residents. Don’t miss out on this outstanding opportunity to add this duplex to your investment portfolio or start your real estate journey by living in one side and generating income on the other. Make your appointment today before it’s too late!
Zillow last checked: 8 hours ago
Listing updated: August 11, 2023 at 12:44pm
Listed by:
Nicole Baginski 413-221-9134,
Chestnut Oak Associates 860-668-0234
Bought with:
Michal Boudreau, RES.0813777
BHHS Realty Professionals
Source: Smart MLS,MLS#: 170580711
Facts & features
Interior
Bedrooms & bathrooms
- Bedrooms: 6
- Bathrooms: 2
- Full bathrooms: 2
Heating
- Forced Air, Natural Gas, Oil
Cooling
- Window Unit(s)
Appliances
- Included: Water Heater, Gas Water Heater
- Laundry: In Unit, In Basement
Features
- Basement: Full,Unfinished,Concrete,Storage Space
- Attic: Walk-up
- Has fireplace: No
Interior area
- Total structure area: 2,676
- Total interior livable area: 2,676 sqft
- Finished area above ground: 2,676
Property
Parking
- Parking features: Off Street, Private, Paved
- Has uncovered spaces: Yes
Features
- Patio & porch: Deck, Enclosed
- Exterior features: Garden, Sidewalk
Lot
- Size: 5,662 sqft
- Features: Corner Lot, Level
Details
- Additional structures: Shed(s)
- Parcel number: 530635
- Zoning: R33
Construction
Type & style
- Home type: MultiFamily
- Architectural style: Units are Side-by-Side
- Property subtype: Multi Family
- Attached to another structure: Yes
Materials
- Aluminum Siding
- Foundation: Brick/Mortar, Concrete Perimeter
- Roof: Fiberglass
Condition
- New construction: No
- Year built: 1920
Utilities & green energy
- Sewer: Public Sewer
- Water: Public
Green energy
- Energy generation: Solar
Community & neighborhood
Community
- Community features: Basketball Court, Near Public Transport, Health Club, Medical Facilities, Park, Playground, Shopping/Mall
Location
- Region: Enfield
- Subdivision: North Thompsonville
Price history
| Date | Event | Price |
|---|---|---|
| 8/11/2023 | Sold | $365,000+14.1%$136/sqft |
Source: | ||
| 7/5/2023 | Pending sale | $320,000$120/sqft |
Source: | ||
| 6/29/2023 | Listed for sale | $320,000$120/sqft |
Source: | ||
Public tax history
Tax history is unavailable.
Neighborhood: Thompsonville
Nearby schools
GreatSchools rating
- 6/10Prudence Crandall SchoolGrades: 3-5Distance: 1.7 mi
- 5/10John F. Kennedy Middle SchoolGrades: 6-8Distance: 3.6 mi
- 5/10Enfield High SchoolGrades: 9-12Distance: 1.7 mi

Get pre-qualified for a loan
At Zillow Home Loans, we can pre-qualify you in as little as 5 minutes with no impact to your credit score.An equal housing lender. NMLS #10287.
Sell for more on Zillow
Get a free Zillow Showcase℠ listing and you could sell for .
$422,000
2% more+ $8,440
With Zillow Showcase(estimated)
$430,440