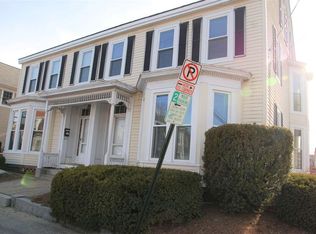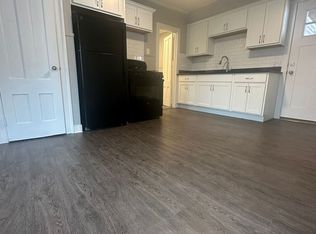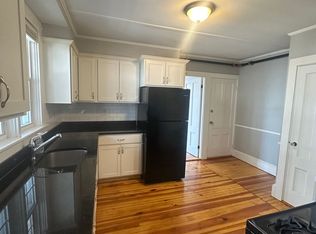Closed
Listed by:
Beth Ottana,
Nexus Realty, LLC beth@nexusrealtynh.com
Bought with: Everyday Realty LLC dba Everyday Realty
$715,000
10-12 South State Street, Concord, NH 03301
8beds
5,123sqft
Multi Family
Built in 1880
-- sqft lot
$737,600 Zestimate®
$140/sqft
$2,274 Estimated rent
Home value
$737,600
$634,000 - $856,000
$2,274/mo
Zestimate® history
Loading...
Owner options
Explore your selling options
What's special
Updated and well-maintained large 3-unit property conveniently located close to downtown Concord shopping and restaurants offers the perfect opportunity for an investor wanting to expand a portfolio or owner-occupant buyer looking to offset costs with rental income. Units boast wood floors, modern kitchens, separate utilities, fenced yard and off-street parking. In addition, current owner augments monthly income by leasing extra parking spaces to neighboring dental office. Smaller unit has LR, eat-in kitchen, laundry room with half bath, and 2 spacious bedrooms with full bath. Larger units feature updated kitchens, large dining and living rooms, 3 bedrooms, 2 baths plus expansion possibiites on 3rd floor of each unit. Owner would like to sell property in conjunction with 4 Wall Street property - see MLS #5035858. Offer deadline of Wed, 4/23, at 5 pm.
Zillow last checked: 8 hours ago
Listing updated: June 09, 2025 at 07:42pm
Listed by:
Beth Ottana,
Nexus Realty, LLC beth@nexusrealtynh.com
Bought with:
Ben Nardi
Everyday Realty LLC dba Everyday Realty
Source: PrimeMLS,MLS#: 5035860
Facts & features
Interior
Bedrooms & bathrooms
- Bedrooms: 8
- Bathrooms: 5
- Full bathrooms: 5
Heating
- Hot Water
Cooling
- None
Features
- Flooring: Carpet, Hardwood, Vinyl
- Basement: Exterior Stairs,Interior Stairs,Unfinished,Interior Access,Exterior Entry,Interior Entry
Interior area
- Total structure area: 8,517
- Total interior livable area: 5,123 sqft
- Finished area above ground: 5,123
- Finished area below ground: 0
Property
Parking
- Parking features: Paved
Features
- Levels: Two
- Patio & porch: Covered Porch
- Exterior features: Garden
- Fencing: Partial
- Frontage length: Road frontage: 196
Lot
- Size: 7,841 sqft
- Features: City Lot, Corner Lot, Level, Sidewalks, Near Shopping, Near Public Transit
Details
- Parcel number: CNCDM7411ZB20
- Zoning description: CU
Construction
Type & style
- Home type: MultiFamily
- Architectural style: New Englander
- Property subtype: Multi Family
Materials
- Vinyl Siding
- Foundation: Brick, Fieldstone
- Roof: Architectural Shingle
Condition
- New construction: No
- Year built: 1880
Utilities & green energy
- Electric: Circuit Breakers
- Sewer: Public Sewer
- Water: Public
- Utilities for property: Underground Gas
Community & neighborhood
Location
- Region: Concord
Price history
| Date | Event | Price |
|---|---|---|
| 6/9/2025 | Sold | $715,000+5.9%$140/sqft |
Source: | ||
| 5/1/2025 | Contingent | $675,000$132/sqft |
Source: | ||
| 4/11/2025 | Listed for sale | $675,000$132/sqft |
Source: | ||
Public tax history
| Year | Property taxes | Tax assessment |
|---|---|---|
| 2024 | $15,675 +3.1% | $566,100 |
| 2023 | $15,205 +3.7% | $566,100 |
| 2022 | $14,656 +15.1% | $566,100 +19% |
Find assessor info on the county website
Neighborhood: 03301
Nearby schools
GreatSchools rating
- 5/10Abbot-Downing SchoolGrades: K-5Distance: 1 mi
- 6/10Rundlett Middle SchoolGrades: 6-8Distance: 5.7 mi
- 4/10Concord High SchoolGrades: 9-12Distance: 0.7 mi
Schools provided by the listing agent
- Middle: Rundlett Middle School
- High: Concord High School
- District: Concord School District SAU #8
Source: PrimeMLS. This data may not be complete. We recommend contacting the local school district to confirm school assignments for this home.

Get pre-qualified for a loan
At Zillow Home Loans, we can pre-qualify you in as little as 5 minutes with no impact to your credit score.An equal housing lender. NMLS #10287.


