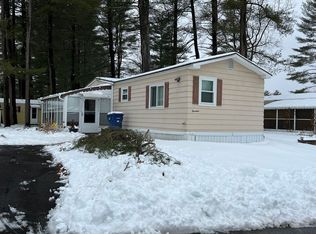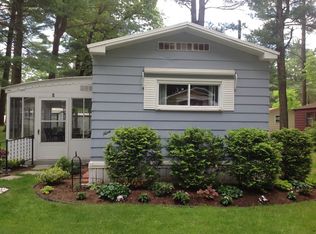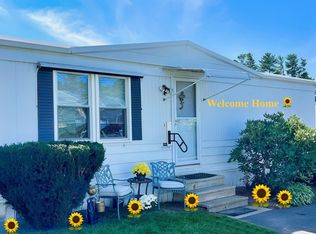Sold for $140,500 on 07/28/25
$140,500
10 4th Ave, Westfield, MA 01085
2beds
980sqft
Mobile Home
Built in 1979
-- sqft lot
$142,700 Zestimate®
$143/sqft
$1,845 Estimated rent
Home value
$142,700
$130,000 - $157,000
$1,845/mo
Zestimate® history
Loading...
Owner options
Explore your selling options
What's special
If you are looking for affordable retirement living, this might be the one! Come see this adorable, country cottage style mobile home with two bedrooms and TWO FULL baths! This unit welcomes you with a nicely landscaped lot and a cozy three season porch that can be open to the indoor living space via french glass doors! The living room has a beautiful bow window allowing lots of natural light to flow through the living room. This home features a new roof, updated heating system, beautiful vinyl plank flooring and again, TWO FULL baths! Don't miss this one! Buyer must be age 55 or older and is responsible for obtaining park approval. Showings begin Saturday 6/28 at 10am by private appointment only. There will NOT be an Open House. Lot fee is 449.00/month and includes taxes, water, sewer, trash and use of community amenities such as club house and heated in-groud pool. Schedule your showing today!
Zillow last checked: 8 hours ago
Listing updated: July 28, 2025 at 12:54pm
Listed by:
Julianne M. Krutka 413-297-6718,
Park Square Realty 413-568-9226
Bought with:
Rhonda Cohen
Keller Williams Realty
Source: MLS PIN,MLS#: 73396627
Facts & features
Interior
Bedrooms & bathrooms
- Bedrooms: 2
- Bathrooms: 2
- Full bathrooms: 2
- Main level bathrooms: 2
- Main level bedrooms: 2
Primary bedroom
- Features: Bathroom - Full, Ceiling Fan(s), Walk-In Closet(s), Flooring - Wall to Wall Carpet, Closet - Double
- Level: Main,First
Bedroom 2
- Features: Flooring - Wall to Wall Carpet, Window(s) - Bay/Bow/Box, Cable Hookup, Closet - Double
- Level: Main,First
Primary bathroom
- Features: Yes
Bathroom 1
- Features: Bathroom - Full, Bathroom - With Tub & Shower, Flooring - Vinyl
- Level: Main,First
Bathroom 2
- Features: Bathroom - Full, Bathroom - With Shower Stall, Closet - Linen, Flooring - Vinyl
- Level: Main,First
Dining room
- Features: Ceiling Fan(s), Closet/Cabinets - Custom Built, Flooring - Laminate, Window(s) - Bay/Bow/Box, Open Floorplan
- Level: Main,First
Kitchen
- Features: Pantry, Countertops - Upgraded, Breakfast Bar / Nook, Dryer Hookup - Electric, Exterior Access, Washer Hookup
- Level: Main,First
Living room
- Features: Beamed Ceilings, Flooring - Laminate, Window(s) - Bay/Bow/Box, French Doors, Cable Hookup, Exterior Access, Open Floorplan
- Level: Main,First
Heating
- Baseboard, Propane
Cooling
- Window Unit(s)
Appliances
- Laundry: Main Level, Electric Dryer Hookup, Exterior Access, Washer Hookup, Double Closet(s), First Floor
Features
- Internet Available - Broadband, High Speed Internet
- Flooring: Vinyl, Carpet, Laminate
- Doors: Insulated Doors, French Doors
- Windows: Insulated Windows
- Has basement: No
- Has fireplace: No
Interior area
- Total structure area: 980
- Total interior livable area: 980 sqft
- Finished area above ground: 980
Property
Parking
- Total spaces: 2
- Parking features: Paved Drive, Off Street, Paved
- Has uncovered spaces: Yes
Features
- Patio & porch: Patio - Enclosed
- Exterior features: Patio - Enclosed
Lot
- Features: Gentle Sloping, Level
Details
- Zoning: 000
Construction
Type & style
- Home type: MobileManufactured
- Property subtype: Mobile Home
Materials
- Modular
- Foundation: Other
- Roof: Shingle
Condition
- Year built: 1979
Utilities & green energy
- Electric: Circuit Breakers
- Sewer: Private Sewer
- Water: Public
- Utilities for property: for Electric Range, for Electric Oven, for Electric Dryer, Washer Hookup
Community & neighborhood
Community
- Community features: Public Transportation, Pool, Walk/Jog Trails, Highway Access
Senior living
- Senior community: Yes
Location
- Region: Westfield
- Subdivision: Hampden Village
HOA & financial
HOA
- Has HOA: Yes
- HOA fee: $449 monthly
Other
Other facts
- Body type: Single Wide
Price history
| Date | Event | Price |
|---|---|---|
| 7/28/2025 | Sold | $140,500+12.4%$143/sqft |
Source: MLS PIN #73396627 | ||
| 6/25/2025 | Listed for sale | $125,000+115.5%$128/sqft |
Source: MLS PIN #73396627 | ||
| 10/13/2011 | Listing removed | $58,000$59/sqft |
Source: Park Square Realty #71258630 | ||
| 9/6/2011 | Price change | $58,000-6.3%$59/sqft |
Source: Park Square Realty #71258630 | ||
| 7/8/2011 | Listed for sale | $61,900$63/sqft |
Source: Park Square Realty #71258630 | ||
Public tax history
Tax history is unavailable.
Neighborhood: 01085
Nearby schools
GreatSchools rating
- 5/10Westfield Intermediate SchoolGrades: 5-6Distance: 1.7 mi
- 6/10Westfield Middle SchoolGrades: 7-8Distance: 3.7 mi
- 5/10Westfield High SchoolGrades: 9-12Distance: 1.5 mi
Sell for more on Zillow
Get a free Zillow Showcase℠ listing and you could sell for .
$142,700
2% more+ $2,854
With Zillow Showcase(estimated)
$145,554


