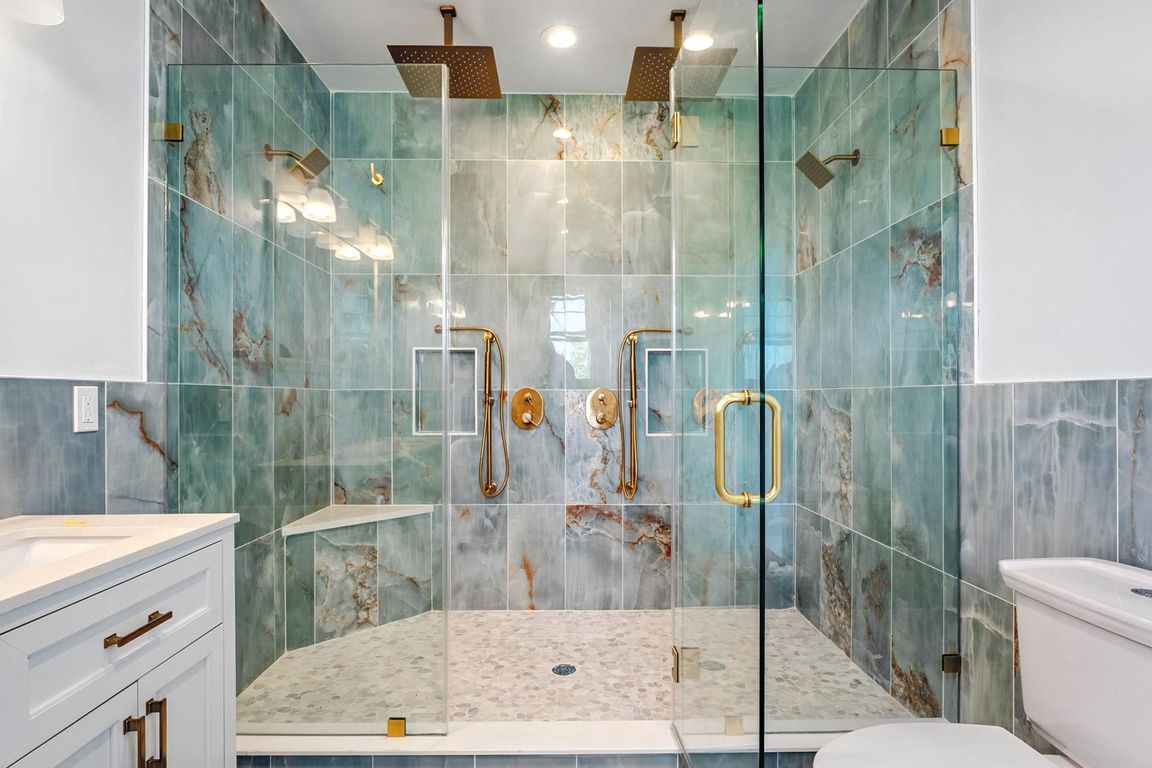
New construction
$1,999,999
5beds
3,200sqft
10 5th Street, Highlands, NJ 07732
5beds
3,200sqft
Single family residence
Built in 2025
3,920 sqft
2 Attached garage spaces
$625 price/sqft
What's special
Experience coastal luxury in this brand-new Highlands masterpiece with sweeping water and city views. Just minutes to the beach and the SeaStreak ferry to NYC, this home offers the perfect blend of shore charm and commuter convenience. Featuring 5 en-suite bedrooms, soaring 9' ceilings on all 4 floors, 2 kitchens, an ...
- 13 days |
- 1,126 |
- 32 |
Source: MoreMLS,MLS#: 22533742
Travel times
Living Room
Kitchen
Bedroom
Zillow last checked: 8 hours ago
Listing updated: November 13, 2025 at 10:41am
Listed by:
Alexander Farlow 917-304-4101,
Compass New Jersey LLC
Source: MoreMLS,MLS#: 22533742
Facts & features
Interior
Bedrooms & bathrooms
- Bedrooms: 5
- Bathrooms: 7
- Full bathrooms: 5
- 1/2 bathrooms: 2
Heating
- Natural Gas, Baseboard, 3+ Zoned Heat
Cooling
- Central Air, 3+ Zoned AC
Features
- Basement: None
Interior area
- Total structure area: 3,200
- Total interior livable area: 3,200 sqft
Video & virtual tour
Property
Parking
- Total spaces: 2
- Parking features: Paver Block
- Attached garage spaces: 2
Features
- Stories: 4
- Exterior features: Outdoor Shower
Lot
- Size: 3,920.4 Square Feet
- Dimensions: 49 x 81
- Features: Oversized
Details
- Parcel number: 1900056000000004
Construction
Type & style
- Home type: SingleFamily
- Architectural style: Custom
- Property subtype: Single Family Residence
Condition
- New construction: Yes
- Year built: 2025
Utilities & green energy
- Sewer: Public Sewer
Community & HOA
Community
- Subdivision: None
HOA
- Has HOA: No
Location
- Region: Highlands
Financial & listing details
- Price per square foot: $625/sqft
- Tax assessed value: $220,400
- Annual tax amount: $774
- Date on market: 11/8/2025
- Inclusions: AC Units, Washer, Wall Oven, Ceiling Fan(s), Dishwasher, Dryer, Double Oven, Light Fixtures, Microwave, Stove, Refrigerator, Gas Cooking, Generator
- Exclusions: Personal Items