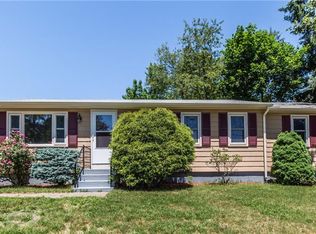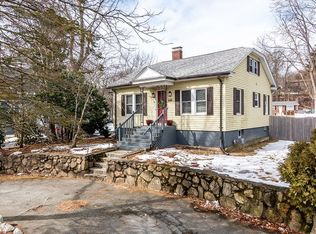Sold for $525,000 on 05/05/25
$525,000
10 Abbott St, Cranston, RI 02920
2beds
1,826sqft
Single Family Residence
Built in 1920
10,118.99 Square Feet Lot
$532,200 Zestimate®
$288/sqft
$3,042 Estimated rent
Home value
$532,200
$474,000 - $601,000
$3,042/mo
Zestimate® history
Loading...
Owner options
Explore your selling options
What's special
NOT COOKIE CUTTER! This incredibly unique home offers an artistic blend of old and new. Multiple levels of living space. Main living area is open and airy with tons of natural light , high ceilings , recessed lighting and custom accents. Kitchen boasts a beautiful farmers sink with an oversized apron. Solid Quartz countertops, with bar height counter and pendant lighting. Gas range, fantastic refrigerator and lots of storage. First floor 1/2 bath has organic, natural stone accent wall. Living area opens to a gorgeous staircase which leads to the 2nd floor, Primary bedroom with custom cabinetry, walk in closet, ceiling fan , hardwood floors , down the hall is the spa like bathroom with pebble stone shower, and a 2nd bedroom with hardwood floors, double window and nice sized closet. Another gleaming wood staircase leads to the finished attic space currently used as a guest bedroom but would make a perfect office , reading nook or yoga studio. The very lower level is also finished ; main area could be exercise room or den, you will also find a laundry room and a full bathroom. Nice sized windows and its own heat zone make this a very comfortable space. The house sits on a double lot in a wonderful neighborhood in West Cranston; you can walk to Meshanticut State Park at the end of the road. Appliances approx 2 years old, roof less than 10 years old. Navien energy efficient gas, on demand system and replacement windows make this an incredible home.
Zillow last checked: 8 hours ago
Listing updated: May 24, 2025 at 10:32am
Listed by:
Michelle Nadeau 508-272-3194,
Realty Executives Metro South
Bought with:
Dana Zangari, RES.0031181
Residential Properties Ltd.
Source: StateWide MLS RI,MLS#: 1379385
Facts & features
Interior
Bedrooms & bathrooms
- Bedrooms: 2
- Bathrooms: 3
- Full bathrooms: 2
- 1/2 bathrooms: 1
Primary bedroom
- Level: Second
Bathroom
- Level: Second
Bathroom
- Level: Lower
Bathroom
- Level: First
Other
- Level: Second
Den
- Level: Lower
Kitchen
- Level: First
Other
- Level: Lower
Living room
- Level: First
Office
- Level: Third
Heating
- Oil, Baseboard, Gas Connected
Cooling
- Window Unit(s)
Appliances
- Included: Gas Water Heater, Tankless Water Heater, Dishwasher, Dryer, Disposal, Microwave, Oven/Range, Refrigerator, Washer
Features
- Plumbing (Mixed), Insulation (Unknown), Ceiling Fan(s)
- Flooring: Ceramic Tile, Hardwood, Laminate
- Basement: Full,Interior Entry,Finished
- Attic: Attic Stairs
- Number of fireplaces: 1
- Fireplace features: None
Interior area
- Total structure area: 1,210
- Total interior livable area: 1,826 sqft
- Finished area above ground: 1,210
- Finished area below ground: 616
Property
Parking
- Total spaces: 7
- Parking features: Detached
- Garage spaces: 1
Features
- Waterfront features: Walk To Water
Lot
- Size: 10,118 sqft
- Features: Corner Lot
Details
- Parcel number: CRANM172L1540U
- Special conditions: Conventional/Market Value
Construction
Type & style
- Home type: SingleFamily
- Architectural style: Colonial
- Property subtype: Single Family Residence
Materials
- Shingles
- Foundation: Stone, Unknown
Condition
- New construction: No
- Year built: 1920
Utilities & green energy
- Electric: 200+ Amp Service
- Utilities for property: Sewer Connected, Water Connected
Community & neighborhood
Location
- Region: Cranston
- Subdivision: West Cranston
Price history
| Date | Event | Price |
|---|---|---|
| 5/5/2025 | Sold | $525,000+0%$288/sqft |
Source: | ||
| 3/11/2025 | Contingent | $524,900$287/sqft |
Source: | ||
| 3/6/2025 | Listed for sale | $524,900+34.6%$287/sqft |
Source: | ||
| 9/9/2022 | Sold | $390,000$214/sqft |
Source: | ||
| 9/6/2022 | Pending sale | $390,000$214/sqft |
Source: | ||
Public tax history
| Year | Property taxes | Tax assessment |
|---|---|---|
| 2025 | $144 +1.4% | $10,400 |
| 2024 | $142 +9.2% | $10,400 +50.7% |
| 2023 | $130 +1.6% | $6,900 |
Find assessor info on the county website
Neighborhood: 02920
Nearby schools
GreatSchools rating
- 2/10George J. Peters SchoolGrades: K-5Distance: 1.1 mi
- 7/10Western Hills Middle SchoolGrades: 6-8Distance: 0.5 mi
- 9/10Cranston High School WestGrades: 9-12Distance: 0.3 mi

Get pre-qualified for a loan
At Zillow Home Loans, we can pre-qualify you in as little as 5 minutes with no impact to your credit score.An equal housing lender. NMLS #10287.
Sell for more on Zillow
Get a free Zillow Showcase℠ listing and you could sell for .
$532,200
2% more+ $10,644
With Zillow Showcase(estimated)
$542,844
