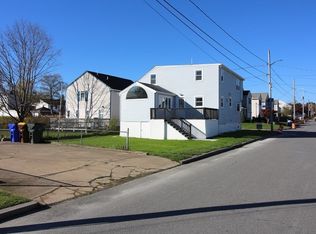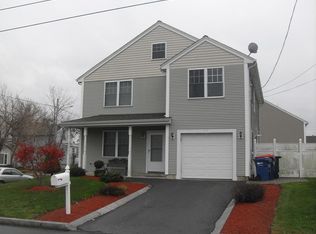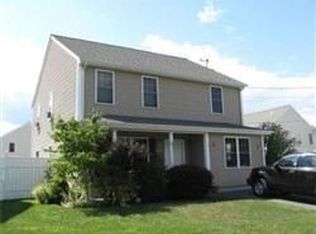Sold for $375,000
$375,000
10 Aberdeen St, Fall River, MA 02721
3beds
1,392sqft
Single Family Residence
Built in 1930
4,160 Square Feet Lot
$419,600 Zestimate®
$269/sqft
$2,490 Estimated rent
Home value
$419,600
$399,000 - $441,000
$2,490/mo
Zestimate® history
Loading...
Owner options
Explore your selling options
What's special
OWNER SAYS SELL!!! This house has had a complete make over the last 5-6 years. The open floor plan offers a convenient living area which is wired for a split unit a/c system, kitchen with granite counter and glass tile backsplash, stainless steel appliances include a stove, a built-in microwave and dishwasher. The wall hung newer heating system with on demand hot water make this home very energy efficient. All three carpeted 2nd floor bedrooms have good sized closets. This home has a full bathroom on both 1st and 2nd floors. This home has replacement windows with a newer roof and is in move in condition. Fenced in backyard with a large deck.
Zillow last checked: 8 hours ago
Listing updated: January 26, 2024 at 09:24am
Listed by:
Team ROSO 508-951-4104,
RE/MAX Vantage 774-992-0297,
Michael Sousa 508-989-0879
Bought with:
Bonnie Stiner
Conway - Lakeville
Source: MLS PIN,MLS#: 73148132
Facts & features
Interior
Bedrooms & bathrooms
- Bedrooms: 3
- Bathrooms: 2
- Full bathrooms: 2
Primary bedroom
- Level: Second
Bedroom 2
- Level: Second
Bedroom 3
- Level: Second
Bathroom 1
- Level: First
Bathroom 2
- Level: Second
Kitchen
- Level: First
Living room
- Level: First
Heating
- Baseboard, Natural Gas
Cooling
- Window Unit(s)
Appliances
- Included: Gas Water Heater, Range, Dishwasher, Microwave, Refrigerator
- Laundry: First Floor
Features
- Flooring: Tile, Carpet, Wood Laminate
- Has basement: No
- Has fireplace: No
Interior area
- Total structure area: 1,392
- Total interior livable area: 1,392 sqft
Property
Parking
- Total spaces: 1
- Parking features: Off Street
- Uncovered spaces: 1
Features
- Patio & porch: Deck - Wood
- Exterior features: Deck - Wood, Fenced Yard
- Fencing: Fenced/Enclosed,Fenced
Lot
- Size: 4,160 sqft
- Features: Cleared
Details
- Parcel number: M:0F06 B:0000 L:0045,2824143
- Zoning: R-4
Construction
Type & style
- Home type: SingleFamily
- Architectural style: Colonial
- Property subtype: Single Family Residence
Materials
- Frame
- Foundation: Concrete Perimeter, Other
- Roof: Shingle
Condition
- Year built: 1930
Utilities & green energy
- Electric: Circuit Breakers, 100 Amp Service
- Sewer: Public Sewer
- Water: Public
- Utilities for property: for Gas Range
Community & neighborhood
Community
- Community features: Public Transportation, Highway Access
Location
- Region: Fall River
Price history
| Date | Event | Price |
|---|---|---|
| 1/26/2024 | Sold | $375,000-1.3%$269/sqft |
Source: MLS PIN #73148132 Report a problem | ||
| 8/29/2023 | Contingent | $379,900$273/sqft |
Source: MLS PIN #73148132 Report a problem | ||
| 8/21/2023 | Listed for sale | $379,900+76.7%$273/sqft |
Source: MLS PIN #73148132 Report a problem | ||
| 5/10/2019 | Sold | $215,000-2.2%$154/sqft |
Source: Public Record Report a problem | ||
| 3/27/2019 | Pending sale | $219,900$158/sqft |
Source: RE/MAX Right Choice #72438370 Report a problem | ||
Public tax history
| Year | Property taxes | Tax assessment |
|---|---|---|
| 2025 | $3,611 +8.5% | $315,400 +8.9% |
| 2024 | $3,329 +5.2% | $289,700 +12.3% |
| 2023 | $3,164 +12.6% | $257,900 +15.9% |
Find assessor info on the county website
Neighborhood: Niagara
Nearby schools
GreatSchools rating
- 4/10William S Greene Elementary SchoolGrades: PK-5Distance: 0.4 mi
- 4/10Talbot Innovation SchoolGrades: 6-8Distance: 1.3 mi
- 2/10B M C Durfee High SchoolGrades: 9-12Distance: 2.3 mi
Get pre-qualified for a loan
At Zillow Home Loans, we can pre-qualify you in as little as 5 minutes with no impact to your credit score.An equal housing lender. NMLS #10287.


