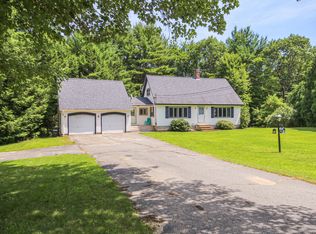Closed
$508,000
10 Adams Circle, Buxton, ME 04093
4beds
2,695sqft
Single Family Residence
Built in 1984
1.55 Acres Lot
$559,100 Zestimate®
$188/sqft
$3,760 Estimated rent
Home value
$559,100
$531,000 - $587,000
$3,760/mo
Zestimate® history
Loading...
Owner options
Explore your selling options
What's special
Location, Space and OMG look at the Size of this YARD!!!! This home is a rare find in this HOT Sellers Market...This Oversized Split Level Home with 2 Car Garage is Located in a Classic Country Cul-de-sac Neighborhood Mins From the Heart of Gorham and only 19 mins to the Windham Area!! The Back and Front Yards Provide Endless Possibilities for Entertaining and Play! Come Walk the Neighborhood or Sit Out Back on your Deck Overlooking the beautiful green grass!! When the Day is over its time to enjoy all the space the inside of the home has to offer. Property Features include: Whole House on Demand Generator System, Large Family Room with Skylights, Oversized Dinning Room, Decks, Bonus Rooms, On Demand Tankless Hot Water and Much More!! Don't Miss Out on this ONE!!
Zillow last checked: 8 hours ago
Listing updated: September 30, 2024 at 07:24pm
Listed by:
Client First Realty Maine
Bought with:
Kre Brokerage Group
Source: Maine Listings,MLS#: 1561530
Facts & features
Interior
Bedrooms & bathrooms
- Bedrooms: 4
- Bathrooms: 3
- Full bathrooms: 2
- 1/2 bathrooms: 1
Primary bedroom
- Level: First
Bedroom 1
- Level: First
Bedroom 2
- Level: First
Bedroom 3
- Level: Basement
Den
- Level: Basement
Dining room
- Level: First
Family room
- Level: Basement
Kitchen
- Level: First
Living room
- Level: First
Heating
- Baseboard, Hot Water, Zoned
Cooling
- None
Appliances
- Included: Dishwasher, Gas Range, Refrigerator
Features
- 1st Floor Bedroom, Bathtub
- Flooring: Carpet, Laminate, Other, Vinyl, Wood
- Basement: Interior Entry,Daylight,Finished,Full
- Has fireplace: No
Interior area
- Total structure area: 2,695
- Total interior livable area: 2,695 sqft
- Finished area above ground: 1,795
- Finished area below ground: 900
Property
Parking
- Total spaces: 2
- Parking features: Paved, 5 - 10 Spaces, On Site, Garage Door Opener
- Attached garage spaces: 2
Features
- Patio & porch: Deck
Lot
- Size: 1.55 Acres
- Features: Neighborhood, Suburban, Cul-De-Sac, Level, Landscaped, Wooded
Details
- Parcel number: BUXTM0002B005860
- Zoning: VR
- Other equipment: Generator
Construction
Type & style
- Home type: SingleFamily
- Architectural style: Split Level
- Property subtype: Single Family Residence
Materials
- Wood Frame, Vinyl Siding
- Roof: Shingle
Condition
- Year built: 1984
Utilities & green energy
- Electric: Circuit Breakers
- Sewer: Private Sewer
- Water: Private
- Utilities for property: Utilities On
Community & neighborhood
Location
- Region: Buxton
HOA & financial
HOA
- Has HOA: Yes
- HOA fee: $50 annually
Other
Other facts
- Road surface type: Paved
Price history
| Date | Event | Price |
|---|---|---|
| 8/3/2023 | Sold | $508,000+10.5%$188/sqft |
Source: | ||
| 6/19/2023 | Pending sale | $459,900$171/sqft |
Source: | ||
| 6/8/2023 | Listed for sale | $459,900+84%$171/sqft |
Source: | ||
| 8/17/2016 | Sold | $250,000$93/sqft |
Source: | ||
Public tax history
| Year | Property taxes | Tax assessment |
|---|---|---|
| 2024 | $4,109 +5.4% | $373,900 |
| 2023 | $3,900 +0.9% | $373,900 -1% |
| 2022 | $3,867 +6% | $377,600 +49.7% |
Find assessor info on the county website
Neighborhood: 04093
Nearby schools
GreatSchools rating
- 4/10Buxton Center Elementary SchoolGrades: PK-5Distance: 2.7 mi
- 4/10Bonny Eagle Middle SchoolGrades: 6-8Distance: 2.4 mi
- 3/10Bonny Eagle High SchoolGrades: 9-12Distance: 2.5 mi

Get pre-qualified for a loan
At Zillow Home Loans, we can pre-qualify you in as little as 5 minutes with no impact to your credit score.An equal housing lender. NMLS #10287.
Sell for more on Zillow
Get a free Zillow Showcase℠ listing and you could sell for .
$559,100
2% more+ $11,182
With Zillow Showcase(estimated)
$570,282