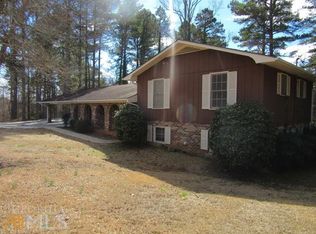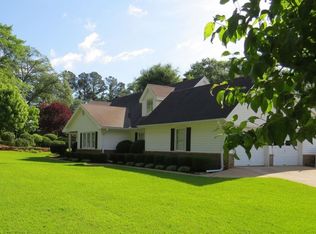Four sided brick home on a beautiful corner lot in the desirable Addington Drive community. A circle drive leads to a covered front porch and foyer entry. Living room / dining room combo. The family room is open to the kitchen (recent renovation) and walks out to an airy sun room. The sunroom has loads of natural light, vaulted ceiling with sky lights, and exits to a patio. The owners suite has an updated bathroom with tile walk in shower and custom cabinets. The terrace level is partially finished with a living room (fireplace), bedroom and lots of storage space.
This property is off market, which means it's not currently listed for sale or rent on Zillow. This may be different from what's available on other websites or public sources.


