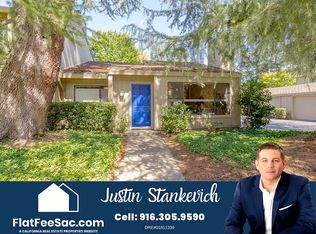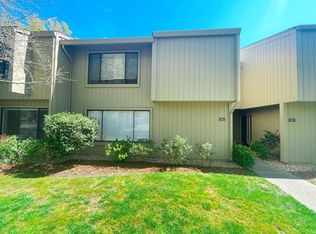Closed
$485,000
10 Adelphi Ct, Sacramento, CA 95825
2beds
1,623sqft
Townhouse
Built in 1973
1,742.4 Square Feet Lot
$479,300 Zestimate®
$299/sqft
$2,576 Estimated rent
Home value
$479,300
$436,000 - $527,000
$2,576/mo
Zestimate® history
Loading...
Owner options
Explore your selling options
What's special
Move-in-Ready Campus Commons Powell townhome. Perched on a picturesque, tree-studded greenbelt overlooking Nepenthe HOA Clubhouse complex with panoramic views of private tennis courts. Light, bright and airy floor plan w/Downstairs Den, sparkling Dual Pane Windows & Sliding glass doors. Bamboo wood flooring & new carpeting upstairs. Open-beamed, high-vaulted ceiling in extra large primary bedroom suite w/updated shower. Kitchen feat. soft-close cabinetry, quartz counters and SS appliances.
Zillow last checked: 8 hours ago
Listing updated: July 29, 2025 at 09:04am
Listed by:
Scott Hackney DRE #01944439 916-709-2102,
Roger Hackney
Bought with:
Kristina Gold, DRE #02122372
KW Sac Metro
Source: MetroList Services of CA,MLS#: 225074361Originating MLS: MetroList Services, Inc.
Facts & features
Interior
Bedrooms & bathrooms
- Bedrooms: 2
- Bathrooms: 3
- Full bathrooms: 2
- Partial bathrooms: 1
Dining room
- Features: Formal Area
Kitchen
- Features: Quartz Counter
Heating
- Central, Heat Pump
Cooling
- Central Air, Heat Pump
Appliances
- Included: Built-In Electric Oven, Built-In Electric Range, Dishwasher
- Laundry: Electric Dryer Hookup, Hookups Only, In Kitchen
Features
- Flooring: Bamboo, Carpet, Tile
- Number of fireplaces: 1
- Fireplace features: Brick, Living Room
Interior area
- Total interior livable area: 1,623 sqft
Property
Parking
- Total spaces: 2
- Parking features: Detached, Garage Faces Rear
- Garage spaces: 2
Features
- Stories: 2
Lot
- Size: 1,742 sqft
- Features: Sprinklers In Rear, Close to Clubhouse, Low Maintenance
Details
- Parcel number: 29502400190000
- Zoning description: PUD
- Special conditions: Standard
Construction
Type & style
- Home type: Townhouse
- Property subtype: Townhouse
- Attached to another structure: Yes
Materials
- Wood, Wood Siding
- Foundation: Raised
- Roof: Composition
Condition
- Year built: 1973
Details
- Builder name: Robert C. Powell
Utilities & green energy
- Sewer: In & Connected
- Water: Meter Required, Public
- Utilities for property: Cable Available, Electric, Internet Available
Community & neighborhood
Location
- Region: Sacramento
HOA & financial
HOA
- Has HOA: Yes
- HOA fee: $700 monthly
- Amenities included: Pool, Clubhouse, Fitness Center, Greenbelt
- Services included: Pool
Price history
| Date | Event | Price |
|---|---|---|
| 7/28/2025 | Sold | $485,000-2.9%$299/sqft |
Source: MetroList Services of CA #225074361 | ||
| 7/9/2025 | Pending sale | $499,500$308/sqft |
Source: MetroList Services of CA #225074361 | ||
| 6/19/2025 | Listed for sale | $499,500-7.5%$308/sqft |
Source: MetroList Services of CA #225074361 | ||
| 1/8/2023 | Listing removed | -- |
Source: MetroList Services of CA #222139775 | ||
| 12/5/2022 | Price change | $540,000-1.8%$333/sqft |
Source: MetroList Services of CA #222139775 | ||
Public tax history
| Year | Property taxes | Tax assessment |
|---|---|---|
| 2025 | -- | $442,114 +2% |
| 2024 | $5,443 +2.6% | $433,446 +2% |
| 2023 | $5,306 +2.2% | $424,948 +2% |
Find assessor info on the county website
Neighborhood: Campus Commons
Nearby schools
GreatSchools rating
- 3/10Sierra Oaks K-8Grades: K-8Distance: 0.9 mi
- 2/10Encina Preparatory High SchoolGrades: 9-12Distance: 1.9 mi
Get a cash offer in 3 minutes
Find out how much your home could sell for in as little as 3 minutes with a no-obligation cash offer.
Estimated market value
$479,300
Get a cash offer in 3 minutes
Find out how much your home could sell for in as little as 3 minutes with a no-obligation cash offer.
Estimated market value
$479,300

