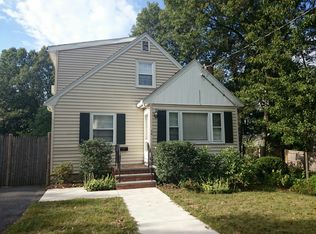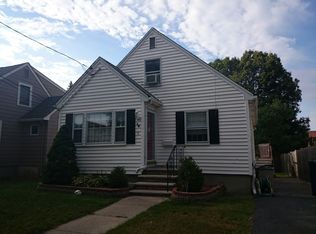Sold for $820,000
$820,000
10 Altacrest Rd, West Roxbury, MA 02132
3beds
1,313sqft
Single Family Residence
Built in 1959
7,090 Square Feet Lot
$-- Zestimate®
$625/sqft
$-- Estimated rent
Home value
Not available
Estimated sales range
Not available
Not available
Zestimate® history
Loading...
Owner options
Explore your selling options
What's special
Updated, sun-filled double lot home on a quiet dead-end street in West Roxbury. This 3-bed, 2-bath single-family offers a sunlit living room with fireplace and oversized windows, an open-concept dining and kitchen area with quartz counters, new stainless appliances, and white cabinets. The three-season sunroom provides a peaceful retreat. First-floor bedroom with full renovated bath; second floor features two spacious bedrooms with skylights, vaulted ceilings, ample closet space, and a full bath. Freshly painted interior, new white oak hardwood upstairs, refinished floors throughout. HW Heater replaced two years ago, some newer windows. Full basement with storage and laundry, 7,090 sq ft yard with shed. Walkable to Joyce Kilmer School, Commuter Rail, bus stops, and nearby shopping including Trader Joes, Shaws, Roche Bros & Costco. Top schools like Roxbury Latin and Catholic Memorial nearby. Easy access to Center St., VFW Pkwy, I-95. Showings start Friday 5-6:30 pm; Sat & Sun 12-1:30 pm
Zillow last checked: 8 hours ago
Listing updated: September 18, 2025 at 06:30pm
Listed by:
Susan Fei 617-515-7232,
United Real Estate, LLC 781-453-8818
Bought with:
Hailey Hao
eXp Realty
Source: MLS PIN,MLS#: 73417613
Facts & features
Interior
Bedrooms & bathrooms
- Bedrooms: 3
- Bathrooms: 2
- Full bathrooms: 2
Primary bedroom
- Features: Skylight, Cathedral Ceiling(s), Closet, Flooring - Hardwood, Recessed Lighting
- Level: Second
Bedroom 2
- Features: Skylight, Closet, Flooring - Hardwood, Recessed Lighting
- Level: Second
Bedroom 3
- Features: Closet, Flooring - Hardwood
- Level: First
Bathroom 1
- Features: Bathroom - Full, Bathroom - With Tub & Shower, Closet - Linen, Flooring - Stone/Ceramic Tile
- Level: First
Bathroom 2
- Features: Bathroom - Full, Bathroom - Tiled With Tub & Shower, Closet - Linen, Flooring - Stone/Ceramic Tile
- Level: Second
Dining room
- Features: Flooring - Hardwood, Open Floorplan, Lighting - Overhead
- Level: First
Kitchen
- Features: Flooring - Hardwood, Countertops - Stone/Granite/Solid, Open Floorplan, Recessed Lighting, Remodeled, Stainless Steel Appliances, Gas Stove
- Level: First
Living room
- Features: Flooring - Hardwood, Recessed Lighting
- Level: First
Heating
- Baseboard, Natural Gas
Cooling
- Window Unit(s)
Appliances
- Included: Gas Water Heater, Range, Dishwasher, Disposal, Microwave, Refrigerator, Washer, Dryer
- Laundry: In Basement
Features
- Sun Room
- Flooring: Hardwood, Laminate
- Doors: Storm Door(s)
- Basement: Full,Concrete
- Number of fireplaces: 1
- Fireplace features: Living Room
Interior area
- Total structure area: 1,313
- Total interior livable area: 1,313 sqft
- Finished area above ground: 1,313
Property
Parking
- Total spaces: 2
- Parking features: Off Street
- Uncovered spaces: 2
Features
- Exterior features: Storage, Fenced Yard
- Fencing: Fenced
Lot
- Size: 7,090 sqft
- Features: Wooded, Level
Details
- Zoning: 0101
Construction
Type & style
- Home type: SingleFamily
- Architectural style: Cape
- Property subtype: Single Family Residence
Materials
- Stone
- Foundation: Concrete Perimeter
- Roof: Shingle
Condition
- Year built: 1959
Utilities & green energy
- Electric: 100 Amp Service
- Sewer: Public Sewer
- Water: Public
- Utilities for property: for Gas Range
Community & neighborhood
Community
- Community features: Public Transportation, Shopping, Pool, Tennis Court(s), Park, Walk/Jog Trails, Golf, Medical Facility, Bike Path, Conservation Area, Highway Access, House of Worship, Private School, Public School, T-Station, Sidewalks
Location
- Region: West Roxbury
Price history
| Date | Event | Price |
|---|---|---|
| 9/15/2025 | Sold | $820,000+12.5%$625/sqft |
Source: MLS PIN #73417613 Report a problem | ||
| 8/13/2025 | Listed for sale | $729,000$555/sqft |
Source: MLS PIN #73417613 Report a problem | ||
Public tax history
Tax history is unavailable.
Neighborhood: West Roxbury
Nearby schools
GreatSchools rating
- 5/10Kilmer K-8 SchoolGrades: PK-8Distance: 0.1 mi
- 5/10Lyndon K-8 SchoolGrades: PK-8Distance: 0.7 mi
Schools provided by the listing agent
- Elementary: Bps-Joyce Kilmer
- Middle: Bps
- High: Bps
Source: MLS PIN. This data may not be complete. We recommend contacting the local school district to confirm school assignments for this home.
Get pre-qualified for a loan
At Zillow Home Loans, we can pre-qualify you in as little as 5 minutes with no impact to your credit score.An equal housing lender. NMLS #10287.

