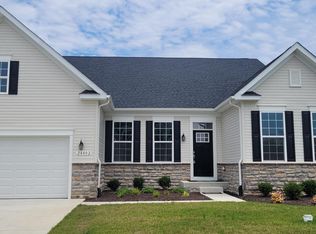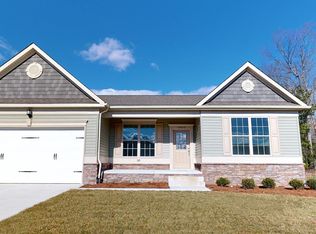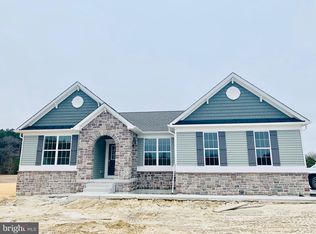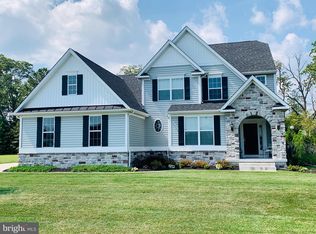Receive up to $12,500 in free upgrades with a new contract. Proposed Construction - Pictures are of a similar model with upgrades. Proposed Construction: The beautiful county setting makes this the perfect place to build your new home. Pricing is for the Ashburton Model, but there are several plans to choose from. The Ashburton Model features an open floor plan with a formal dining room, open kitchen to the great room. The owner's suite has a sitting area, a large bathroom, and a walk-in closet that connects to the laundry room. Enjoy the study room off the kitchen for the perfect home office. Ashburn Homes is very accommodating in modifying floor plans. Tour our model home at 22502 John J Williams Hwy for more information. Open Thursday - Saturday from 12 -3.
New construction
$505,000
10 Antlered Way, Georgetown, DE 19947
3beds
2,257sqft
Est.:
Single Family Residence
Built in ----
0.5 Acres Lot
$498,500 Zestimate®
$224/sqft
$29/mo HOA
What's special
Home officeStudy roomLarge bathroomFormal dining roomSitting areaLaundry roomWalk-in closet
- 117 days |
- 68 |
- 3 |
Zillow last checked: 9 hours ago
Listing updated: November 13, 2025 at 11:24am
Listed by:
David Litz 302-382-4627,
Century 21 Emerald 3026442121
Source: Bright MLS,MLS#: DESU2093016
Tour with a local agent
Facts & features
Interior
Bedrooms & bathrooms
- Bedrooms: 3
- Bathrooms: 3
- Full bathrooms: 2
- 1/2 bathrooms: 1
- Main level bathrooms: 3
- Main level bedrooms: 3
Rooms
- Room types: Dining Room, Primary Bedroom, Bedroom 2, Bedroom 3, Family Room, Breakfast Room, Study
Primary bedroom
- Level: Main
- Area: 255 Square Feet
- Dimensions: 15 x 17
Bedroom 2
- Level: Main
- Area: 110 Square Feet
- Dimensions: 10 x 11
Bedroom 3
- Level: Main
- Area: 120 Square Feet
- Dimensions: 12 x 10
Breakfast room
- Level: Main
- Area: 100 Square Feet
- Dimensions: 10 x 10
Dining room
- Level: Main
- Area: 180 Square Feet
- Dimensions: 12 x 15
Family room
- Level: Main
- Area: 315 Square Feet
- Dimensions: 15 x 21
Study
- Level: Main
- Area: 45 Square Feet
- Dimensions: 5 x 9
Heating
- Forced Air, Propane
Cooling
- Central Air, Electric
Appliances
- Included: Electric Water Heater
Features
- Basement: Concrete
- Has fireplace: No
Interior area
- Total structure area: 2,257
- Total interior livable area: 2,257 sqft
- Finished area above ground: 2,257
Property
Parking
- Total spaces: 4
- Parking features: Garage Door Opener, Attached, Driveway
- Attached garage spaces: 2
- Uncovered spaces: 2
Accessibility
- Accessibility features: None
Features
- Levels: One
- Stories: 1
- Pool features: None
Lot
- Size: 0.5 Acres
Details
- Additional structures: Above Grade
- Parcel number: NO TAX RECORD
- Zoning: RES
- Special conditions: Standard
Construction
Type & style
- Home type: SingleFamily
- Architectural style: Coastal,Ranch/Rambler
- Property subtype: Single Family Residence
Materials
- Stone, Tile, Vinyl Siding
- Foundation: Concrete Perimeter
Condition
- Excellent
- New construction: Yes
Details
- Builder model: Ashburton
- Builder name: Ashburn Homes
Utilities & green energy
- Sewer: Public Sewer
- Water: Public
Community & HOA
Community
- Subdivision: Stagg Run
HOA
- Has HOA: Yes
- HOA fee: $350 annually
Location
- Region: Georgetown
Financial & listing details
- Price per square foot: $224/sqft
- Date on market: 8/16/2025
- Listing agreement: Exclusive Agency
- Ownership: Fee Simple
Estimated market value
$498,500
$474,000 - $523,000
Not available
Price history
Price history
| Date | Event | Price |
|---|---|---|
| 8/16/2025 | Listed for sale | $505,000$224/sqft |
Source: | ||
Public tax history
Public tax history
Tax history is unavailable.BuyAbility℠ payment
Est. payment
$2,754/mo
Principal & interest
$2422
Home insurance
$177
Other costs
$155
Climate risks
Neighborhood: 19947
Nearby schools
GreatSchools rating
- 5/10North Georgetown Elementary SchoolGrades: PK-5Distance: 1.5 mi
- 5/10Georgetown Middle SchoolGrades: 6-8Distance: 2.6 mi
- 3/10Sussex Central High SchoolGrades: 9-12Distance: 6.8 mi
Schools provided by the listing agent
- District: Indian River
Source: Bright MLS. This data may not be complete. We recommend contacting the local school district to confirm school assignments for this home.
- Loading
- Loading





