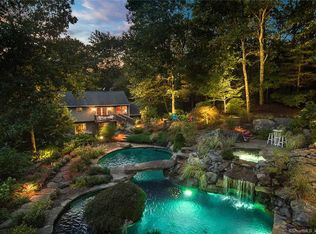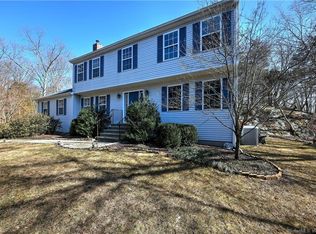Sold for $875,000
$875,000
10 Applegate Lane, Monroe, CT 06468
4beds
3,336sqft
Single Family Residence
Built in 1995
3.26 Acres Lot
$886,100 Zestimate®
$262/sqft
$4,821 Estimated rent
Home value
$886,100
$797,000 - $984,000
$4,821/mo
Zestimate® history
Loading...
Owner options
Explore your selling options
What's special
**Highest & Best Offers Mon, 7/14 at 12pm** This desirable Center Hall Colonial blends timeless design with thoughtful updates and is perfectly situated on a peaceful cul-de-sac in one of Monroe's most convenient locations-just minutes to Wolfe Park, Lakewood-Trumbull YMCA, top-rated schools, hiking trails, shopping, and key commuter routes like Route 25 and the Merritt Parkway. The layout is classic and functional, with a welcoming entry, private home office, and sunlit living and dining rooms. The eat-in kitchen features granite countertops, stainless appliances, a walk-in pantry, and a large island, and opens to a vaulted family room with a fireplace, built-ins, and transom windows for natural light and flow. Upstairs are four spacious bedrooms and two full baths, including a vaulted-ceiling primary suite with walk-in closets and a large bath with separate shower and jacuzzi tub. The finished lower level adds flexible space for a gym, playroom, or media lounge. Step outside to a wide deck and expansive, tree-lined backyard-perfect for barbecues, birthday parties, or peaceful evenings. Recent improvements include newer hardwood floors, HVAC, hot water heater, roof, windows, and more. A home where comfort, privacy, and lifestyle come together beautifully.
Zillow last checked: 8 hours ago
Listing updated: October 14, 2025 at 07:02pm
Listed by:
Shoshana Carter 203-321-3502,
William Raveis Real Estate 203-255-6841
Bought with:
Donna Socci, RES.0788597
Brown Harris Stevens
Source: Smart MLS,MLS#: 24086443
Facts & features
Interior
Bedrooms & bathrooms
- Bedrooms: 4
- Bathrooms: 3
- Full bathrooms: 2
- 1/2 bathrooms: 1
Primary bedroom
- Features: Vaulted Ceiling(s), Bedroom Suite, Ceiling Fan(s), Full Bath, Walk-In Closet(s), Hardwood Floor
- Level: Upper
- Area: 252 Square Feet
- Dimensions: 14 x 18
Bedroom
- Features: Hardwood Floor
- Level: Upper
- Area: 182 Square Feet
- Dimensions: 13 x 14
Bedroom
- Features: Wall/Wall Carpet
- Level: Upper
- Area: 182 Square Feet
- Dimensions: 13 x 14
Bedroom
- Features: Wall/Wall Carpet
- Level: Upper
- Area: 169 Square Feet
- Dimensions: 13 x 13
Primary bathroom
- Features: Skylight, Stall Shower, Whirlpool Tub, Tile Floor
- Level: Upper
- Area: 126 Square Feet
- Dimensions: 14 x 9
Bathroom
- Features: Tile Floor
- Level: Main
- Area: 284 Square Feet
- Dimensions: 71 x 4
Bathroom
- Features: Tub w/Shower, Tile Floor
- Level: Upper
- Area: 80 Square Feet
- Dimensions: 8 x 10
Dining room
- Features: Bay/Bow Window, High Ceilings, French Doors, Hardwood Floor
- Level: Main
- Area: 196 Square Feet
- Dimensions: 14 x 14
Family room
- Features: High Ceilings, Balcony/Deck, Built-in Features, Fireplace, French Doors, Hardwood Floor
- Level: Main
- Area: 506 Square Feet
- Dimensions: 22 x 23
Kitchen
- Features: High Ceilings, Balcony/Deck, Granite Counters, Kitchen Island, Pantry, Hardwood Floor
- Level: Main
- Area: 378 Square Feet
- Dimensions: 27 x 14
Living room
- Features: High Ceilings, French Doors, Hardwood Floor
- Level: Main
- Area: 196 Square Feet
- Dimensions: 14 x 14
Office
- Features: High Ceilings, Wall/Wall Carpet
- Level: Main
- Area: 154 Square Feet
- Dimensions: 14 x 11
Rec play room
- Level: Lower
- Area: 550 Square Feet
- Dimensions: 25 x 22
Heating
- Hot Water, Oil
Cooling
- Central Air
Appliances
- Included: Gas Cooktop, Oven/Range, Microwave, Refrigerator, Dishwasher, Washer, Dryer, Water Heater
Features
- Doors: French Doors
- Basement: Full,Storage Space,Garage Access,Interior Entry,Partially Finished,Liveable Space
- Attic: Pull Down Stairs
- Number of fireplaces: 1
Interior area
- Total structure area: 3,336
- Total interior livable area: 3,336 sqft
- Finished area above ground: 2,916
- Finished area below ground: 420
Property
Parking
- Total spaces: 2
- Parking features: Attached
- Attached garage spaces: 2
Features
- Patio & porch: Deck
- Exterior features: Rain Gutters, Lighting
- Fencing: Wood
Lot
- Size: 3.26 Acres
- Features: Wooded
Details
- Parcel number: 177144
- Zoning: RF1
Construction
Type & style
- Home type: SingleFamily
- Architectural style: Colonial
- Property subtype: Single Family Residence
Materials
- Vinyl Siding, Aluminum Siding
- Foundation: Concrete Perimeter
- Roof: Asphalt,Gable
Condition
- New construction: No
- Year built: 1995
Utilities & green energy
- Sewer: Septic Tank
- Water: Public
Community & neighborhood
Security
- Security features: Security System
Community
- Community features: Health Club, Medical Facilities, Park, Near Public Transport, Shopping/Mall
Location
- Region: Monroe
Price history
| Date | Event | Price |
|---|---|---|
| 8/25/2025 | Sold | $875,000+13.8%$262/sqft |
Source: | ||
| 8/8/2025 | Pending sale | $769,000$231/sqft |
Source: | ||
| 7/9/2025 | Listed for sale | $769,000+174.6%$231/sqft |
Source: | ||
| 3/27/1995 | Sold | $280,000$84/sqft |
Source: Public Record Report a problem | ||
Public tax history
| Year | Property taxes | Tax assessment |
|---|---|---|
| 2025 | $14,310 +7% | $499,120 +42.9% |
| 2024 | $13,372 +1.9% | $349,400 |
| 2023 | $13,120 +1.9% | $349,400 |
Find assessor info on the county website
Neighborhood: 06468
Nearby schools
GreatSchools rating
- 8/10Fawn Hollow Elementary SchoolGrades: K-5Distance: 0.6 mi
- 7/10Jockey Hollow SchoolGrades: 6-8Distance: 0.3 mi
- 9/10Masuk High SchoolGrades: 9-12Distance: 2.4 mi
Schools provided by the listing agent
- Elementary: Stepney
- Middle: Jockey Hollow
- High: Masuk
Source: Smart MLS. This data may not be complete. We recommend contacting the local school district to confirm school assignments for this home.

Get pre-qualified for a loan
At Zillow Home Loans, we can pre-qualify you in as little as 5 minutes with no impact to your credit score.An equal housing lender. NMLS #10287.

