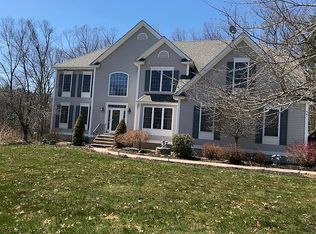Sold for $1,070,000
$1,070,000
10 Appleton Rd, Windham, NH 03087
4beds
3,658sqft
Single Family Residence
Built in 2003
0.72 Acres Lot
$1,127,000 Zestimate®
$293/sqft
$5,887 Estimated rent
Home value
$1,127,000
$1.05M - $1.21M
$5,887/mo
Zestimate® history
Loading...
Owner options
Explore your selling options
What's special
Colonial-style home in desirable cul-de-sac neighborhood boasting 3600+SqFt of living space plus 1500+SqFt unfinished basement to expand, features 4 bed, 3 bath & 3-car attached garage. Open foyer leads to spacious dining room. Family room, complete w/cozy fireplace. Kitchen is equipped w/stainless steel appliances, gas range & double ovens, Adjacent breakfast nook offers panoramic views of fenced-in backyard. Home office provides an ideal space for work/study. Upstairs, 4 bedrooms, including primary suite w/cathedral ceiling & upgraded en suite. Flex room above 3 bay garage w/own entrance, offers versatility as guest suite, home gym, or rec room. Large deck overlooking an in-ground pool awaits. Highlights include walk-out basement w/full size windows, irrigation system, full-house generator & 5bed septic system. Updates:new roof & driveway, primary bath, ac unit, water filter system, water-heater. Close to Griffin Park, Cobbetts Pond, I-93 & Tuscan Village.
Zillow last checked: 8 hours ago
Listing updated: July 01, 2024 at 06:40am
Listed by:
Christine Carey 603-943-0014,
DiPietro Group Real Estate 603-216-5086
Bought with:
Non Member
Non Member Office
Source: MLS PIN,MLS#: 73243686
Facts & features
Interior
Bedrooms & bathrooms
- Bedrooms: 4
- Bathrooms: 3
- Full bathrooms: 2
- 1/2 bathrooms: 1
Primary bedroom
- Features: Bathroom - Full, Bathroom - Double Vanity/Sink, Cathedral Ceiling(s), Ceiling Fan(s), Walk-In Closet(s), Flooring - Wall to Wall Carpet, Recessed Lighting
- Level: Second
- Area: 300
- Dimensions: 15 x 20
Bedroom 2
- Features: Closet, Flooring - Wall to Wall Carpet
- Level: Second
- Area: 143
- Dimensions: 11 x 13
Bedroom 3
- Features: Closet, Flooring - Wall to Wall Carpet
- Level: Second
- Area: 156
- Dimensions: 12 x 13
Bedroom 4
- Features: Closet, Flooring - Wall to Wall Carpet
- Level: Second
- Area: 156
- Dimensions: 12 x 13
Dining room
- Features: Flooring - Hardwood, Chair Rail
- Level: First
- Area: 234
- Dimensions: 13 x 18
Family room
- Features: Ceiling Fan(s), Flooring - Wall to Wall Carpet
- Level: First
- Area: 405
- Dimensions: 15 x 27
Kitchen
- Features: Flooring - Hardwood, Dining Area, Countertops - Stone/Granite/Solid, Kitchen Island, Exterior Access, Open Floorplan, Recessed Lighting, Lighting - Pendant
- Level: Main,First
- Area: 375
- Dimensions: 15 x 25
Office
- Features: Flooring - Hardwood
- Level: First
- Area: 182
- Dimensions: 13 x 14
Heating
- Forced Air, Natural Gas, Propane
Cooling
- Central Air
Appliances
- Included: Oven, Dishwasher, Microwave, Refrigerator, Washer, Dryer
- Laundry: Second Floor, Washer Hookup
Features
- Closet, Recessed Lighting, Great Room, Office
- Flooring: Carpet, Hardwood, Flooring - Wall to Wall Carpet, Flooring - Hardwood
- Doors: French Doors
- Basement: Full,Walk-Out Access,Interior Entry,Unfinished
- Number of fireplaces: 1
- Fireplace features: Family Room
Interior area
- Total structure area: 3,658
- Total interior livable area: 3,658 sqft
Property
Parking
- Total spaces: 9
- Parking features: Attached, Garage Door Opener, Paved Drive, Paved
- Attached garage spaces: 3
- Uncovered spaces: 6
Features
- Patio & porch: Deck, Patio
- Exterior features: Deck, Patio, Pool - Inground, Sprinkler System, Fenced Yard
- Has private pool: Yes
- Pool features: In Ground
- Fencing: Fenced
- Waterfront features: Lake/Pond, 0 to 1/10 Mile To Beach, Beach Ownership(Public)
Lot
- Size: 0.72 Acres
- Features: Cul-De-Sac
Details
- Parcel number: M:22 B:R L:10026,283117
- Zoning: RD
Construction
Type & style
- Home type: SingleFamily
- Architectural style: Colonial
- Property subtype: Single Family Residence
Materials
- Frame
- Foundation: Concrete Perimeter
- Roof: Shingle
Condition
- Year built: 2003
Utilities & green energy
- Electric: 200+ Amp Service, Generator Connection
- Sewer: Private Sewer
- Water: Private
- Utilities for property: for Gas Range, Washer Hookup, Generator Connection
Community & neighborhood
Community
- Community features: Shopping, Pool, Tennis Court(s), Park, Golf, Medical Facility, Bike Path, Highway Access, House of Worship, Private School, Public School
Location
- Region: Windham
Price history
| Date | Event | Price |
|---|---|---|
| 6/28/2024 | Sold | $1,070,000-1.8%$293/sqft |
Source: MLS PIN #73243686 Report a problem | ||
| 5/31/2024 | Price change | $1,090,000-7.6%$298/sqft |
Source: | ||
| 5/8/2024 | Listed for sale | $1,180,000+62.8%$323/sqft |
Source: | ||
| 7/10/2020 | Sold | $725,000-1.4%$198/sqft |
Source: | ||
| 2/19/2020 | Listed for sale | $735,000+24.6%$201/sqft |
Source: Sodano Real Estate #4794501 Report a problem | ||
Public tax history
| Year | Property taxes | Tax assessment |
|---|---|---|
| 2024 | $16,120 +5.8% | $712,000 |
| 2023 | $15,237 +8.3% | $712,000 |
| 2022 | $14,069 +4.1% | $712,000 +0.8% |
Find assessor info on the county website
Neighborhood: 03087
Nearby schools
GreatSchools rating
- 9/10Windham Center SchoolGrades: 5-6Distance: 2.1 mi
- 9/10Windham Middle SchoolGrades: 7-8Distance: 2.4 mi
- 9/10Windham High SchoolGrades: 9-12Distance: 2.8 mi
Get a cash offer in 3 minutes
Find out how much your home could sell for in as little as 3 minutes with a no-obligation cash offer.
Estimated market value$1,127,000
Get a cash offer in 3 minutes
Find out how much your home could sell for in as little as 3 minutes with a no-obligation cash offer.
Estimated market value
$1,127,000
